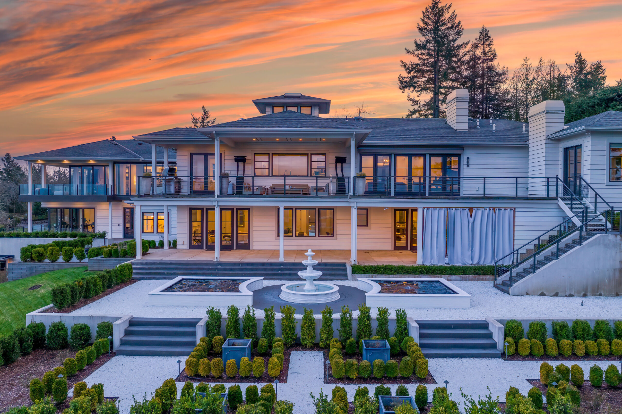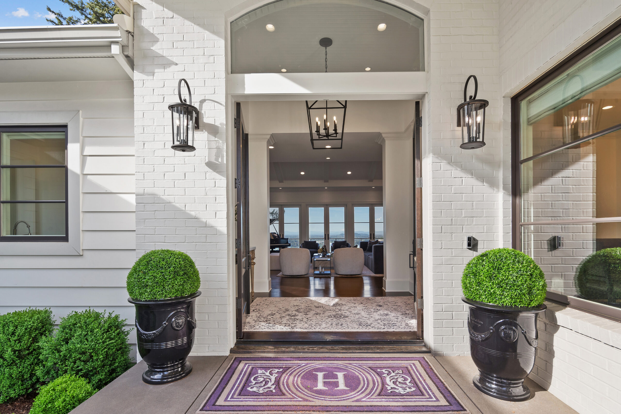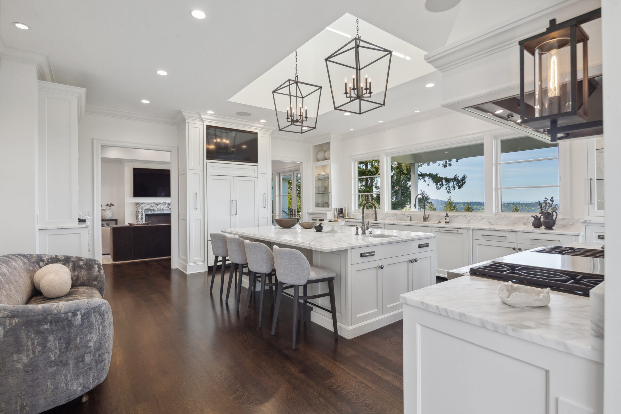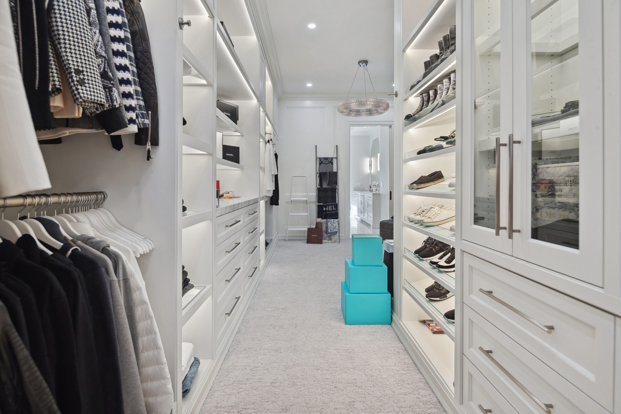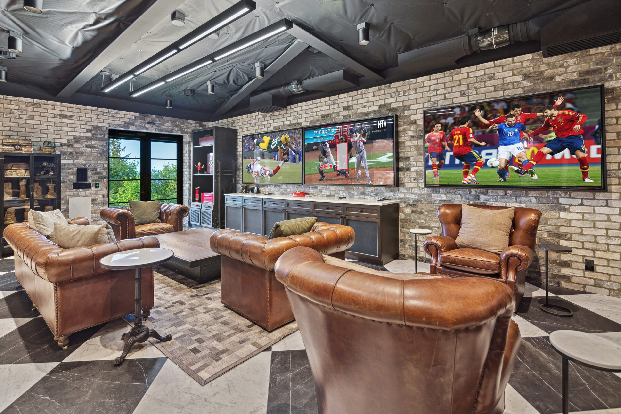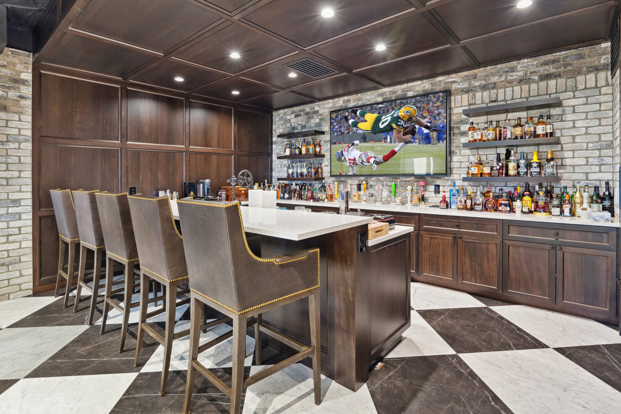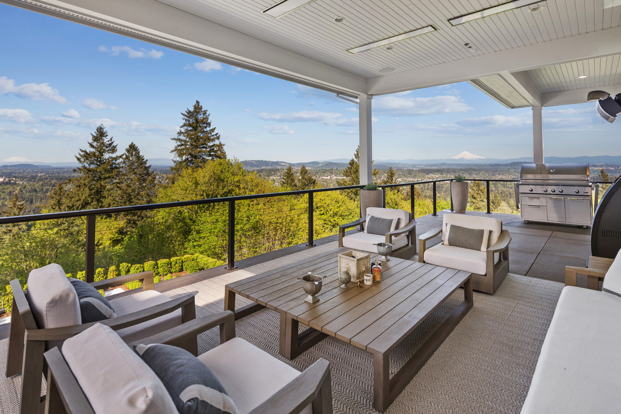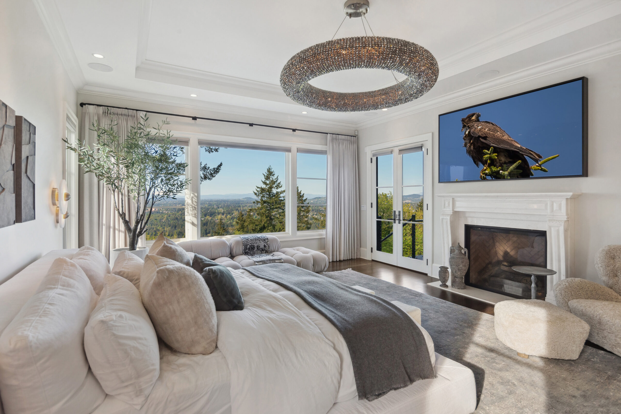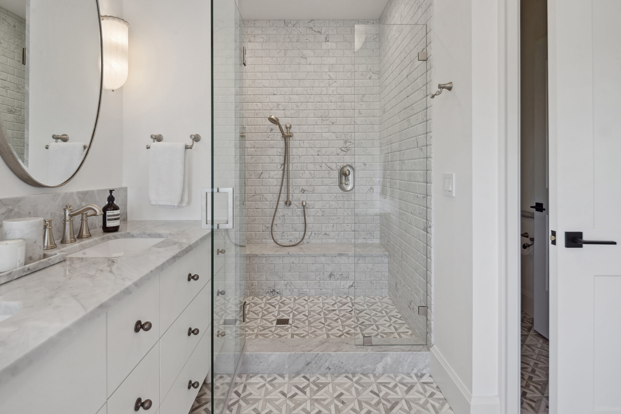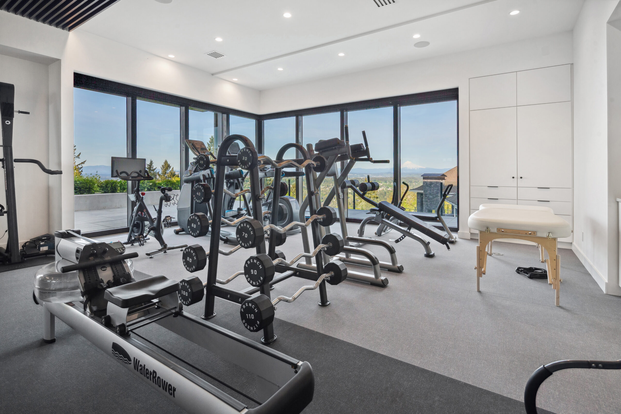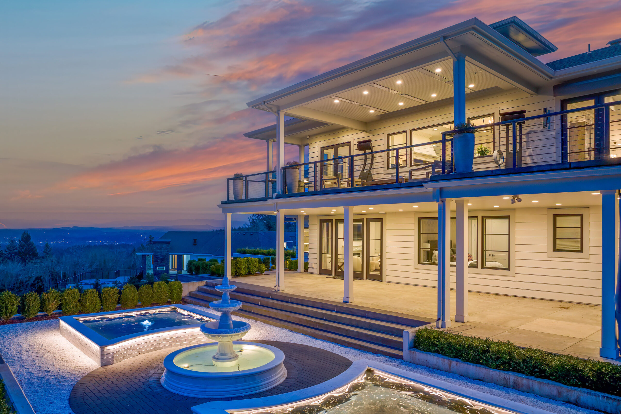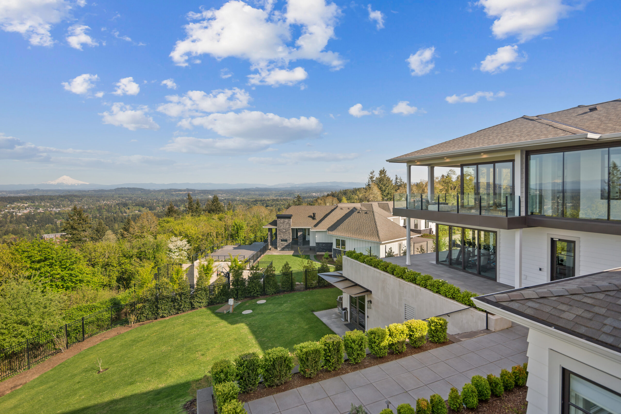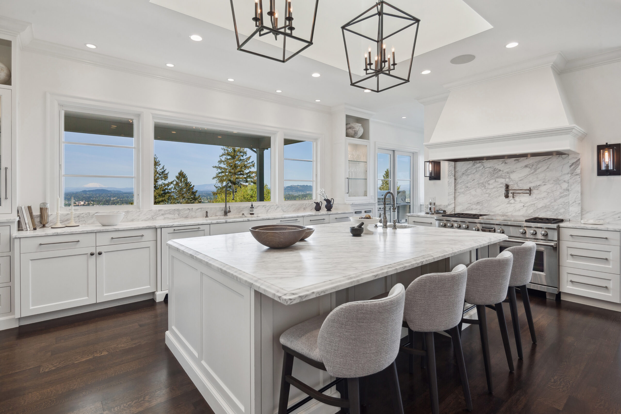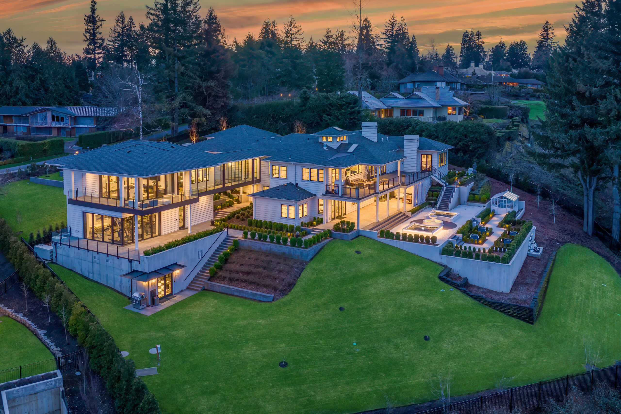Skyland Residence
Lake Oswego, Oregon
The Skyline Ridge Residence project encompasses a design/build addition to an existing custom home in Lake Oswego, OR. The 4,000 s.f. addition includes a three-story structure connected to the existing home via a glass enclosed breezeway. The bottom level features a bunker with game rooms, a full wet bar and storage. The middle level serves as the home gym with locker room, restrooms and mechanical room. On the upper level, two offices and a conference room are surrounded by panoramic views of the mountains.
In addition to the structure, our team also performed complex and extensive sitework including the construction of an English garden with three fountains within an elaborate concrete and retaining wall system.

