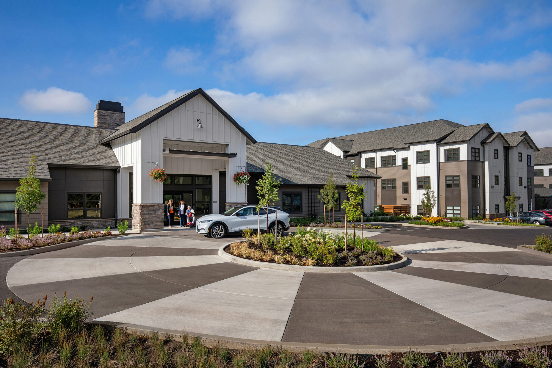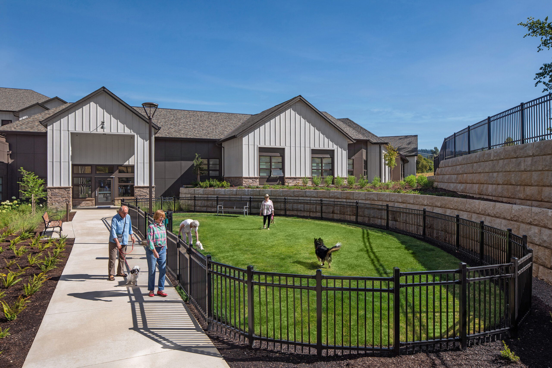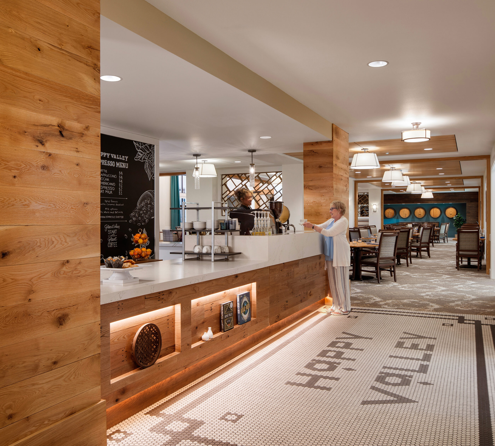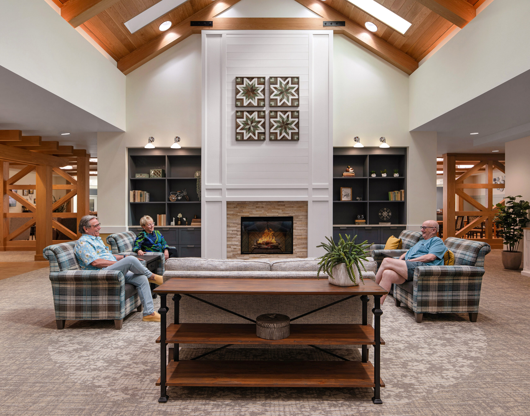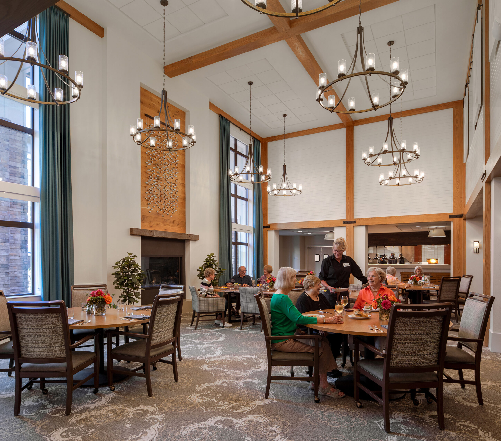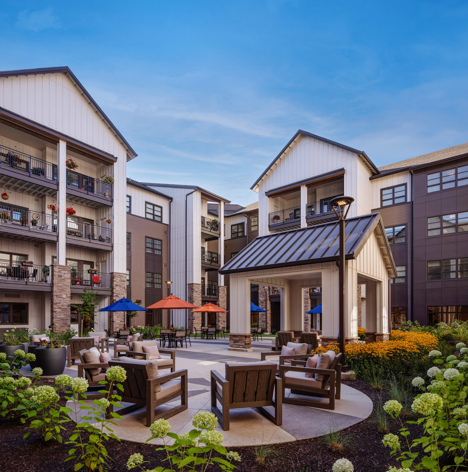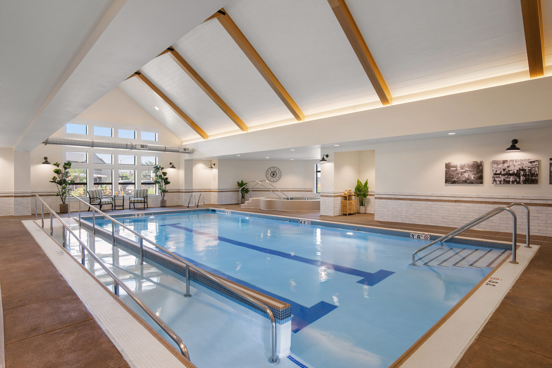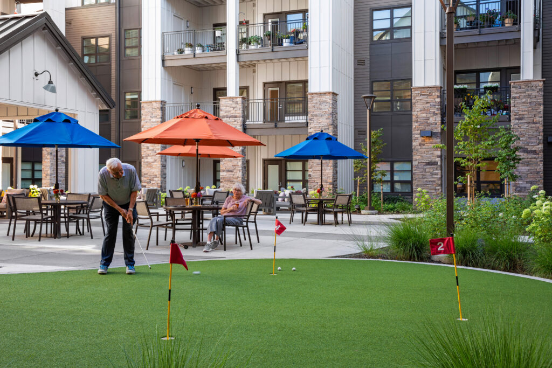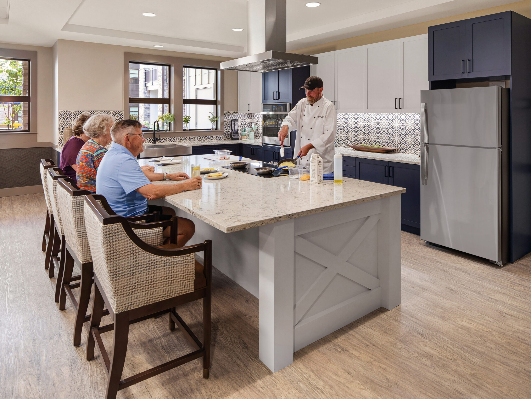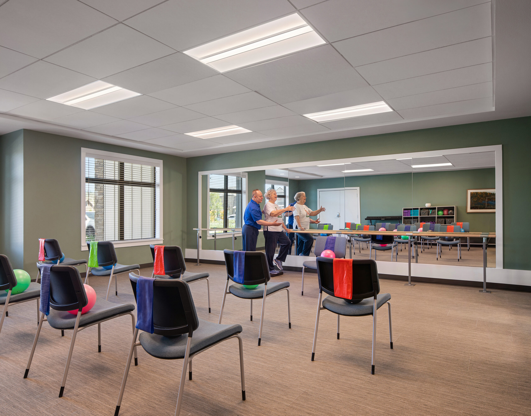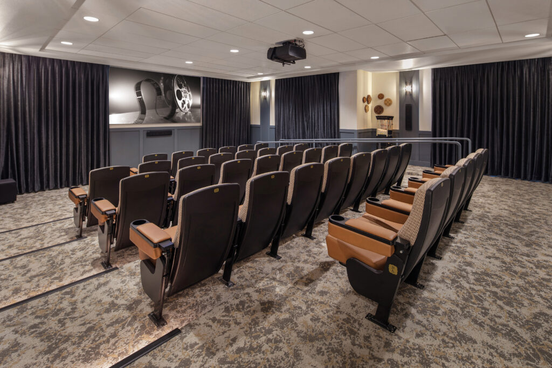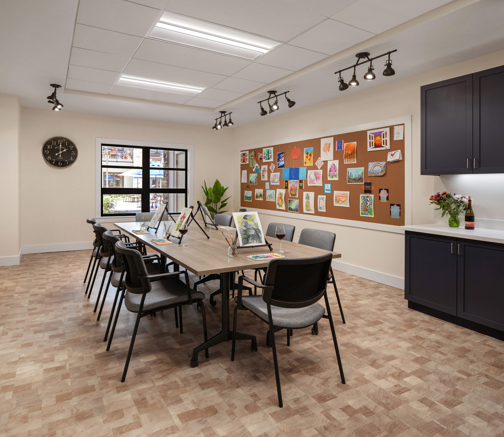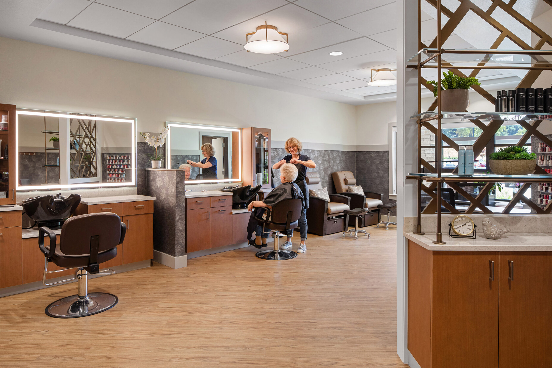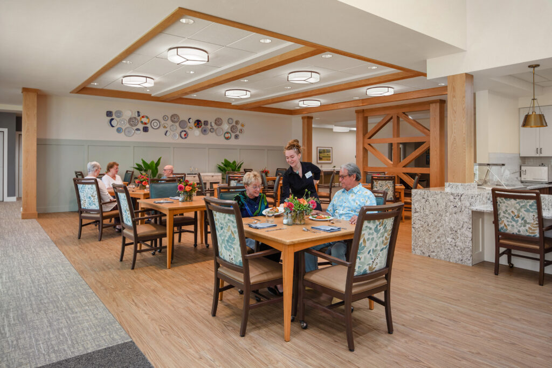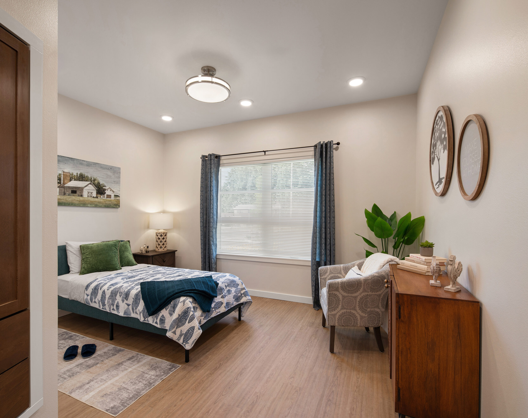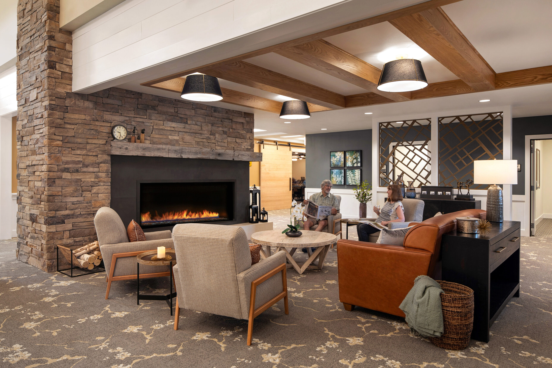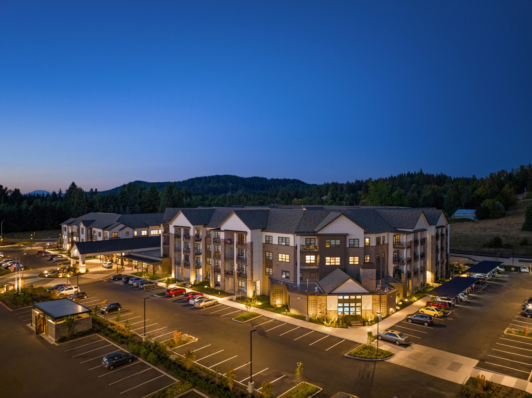Perched along the hillside bordering the burgeoning Happy Valley community, The Springs Living is an innovative senior living community providing a full continuum of living options for residents. The community was meticulously designed and constructed to encourage social belonging, support wellness and cultivate meaningful connections with the broader community.
210 total living units are spread among a mix of 104 independent living (IL), 74 assisted living (AL) and 32 memory care (MC) units in separate yet interconnected wood-framed buildings. The IL building is the largest at four stories, 169,000 s.f. and includes many of the amenity spaces while the AL building is three stories, 73,000 s.f. and the MC building is a single level, 26,000 s.f..
Residents can flow freely between buildings to access centralized amenity spaces, furthering opportunities for connection. Features extend beyond those that are typical to include a demonstration kitchen, art studio, zero-entry pool and whirlpool, two salons, community gardens, dog park and multiple dining options with surprising extras like a wood-fired pizza oven, wine cellar and smoothie bar for on-the-go healthy snacks.
A series of courtyards unite the buildings and encourage residents to enjoy outdoor activities whenever possible. In the main central courtyard, residents can experience a greenspace for cornhole, outdoor dining, a firepit under a structure designed to emulate a deconstructed barn canopy. A portion of the courtyard features overhead string lighting that invites connection into the evening for events and dancing under the stars.
Amenities were thoughtfully designed to all be on the ground floor to promote universal accessibility and engagement. Clear sightlines to all amenity areas also supports centralized staff operations, ensuring team members can respond immediately to any rising needs and eliminate barriers to help staff and residents move freely between spaces. This approach also supports The Springs’ rich social fabric of the community – all are welcome to join in at any time!
The Springs had not always anticipated this site for their new community. Originally the development was planned for another nearby site, as the 172nd site was slated for a big box store to accompany the lifestyle center Gramor Development was currently building.
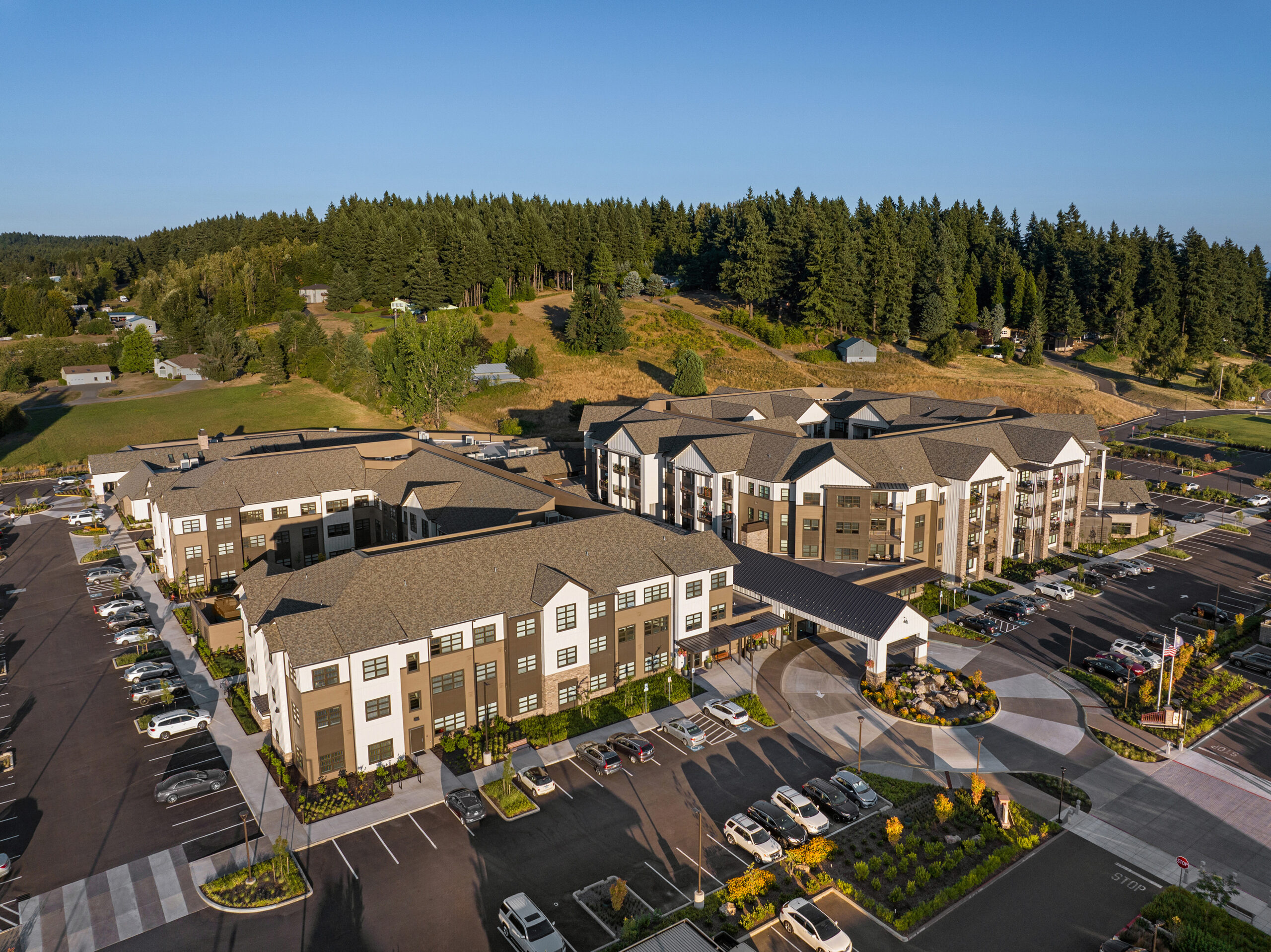
An overview of The Springs Living Happy Valley. Photos by David Papazian.
LRS Architects had done a number of concept designs for The Springs’ original site but pivoted when the opportunity arose for The Springs to combine concepts with the lifestyle center. In placing the community next to the lifestyle center, amenity options grew significantly for residents – from a wine bar and coffee shop to wellness services and a veterinary clinic, the lifestyle center benefits from greater foot traffic and an attractive, welcoming development as its backdrop.
The memory care portion of the project presented several challenges for the design and construction team. The property that the memory care building sits on became available after the main project had been designed which required a separate zone change, design review process and building permit package to be issued. Additionally, this portion of the site was in wetland area, requiring extensive fill material and sitework efforts. The site for memory care was five feet higher than the original building so the project team had to address accessibility, both inside and out, to ensure a seamless connection and a cohesive overall community.
The memory care building features an abundance of customized amenities to ensure a healthy living environment for this sensitive population. Elaborate lighting control systems help enforce natural circadian rhythms, carpet in hallways is designed and installed with intention in patterning to limit trip hazards and improve wayfinding and color selection supports a calm, healing environment.
Thoughtfully incorporated sensory areas like a vintage kitchen, work bench and gardening table are placed within sightlines and allow residents to explore and connect while remaining in clear sight for staff. A central courtyard provides a safe and secure place for residents to experience nature in a healing way. Windows throughout the space serve double duty, providing much needed daylight and further increasing sightlines.
R&H spent over one year in preconstruction working through details and crafting an approach for a smooth and efficient building process. While the overall site is seven acres in total, the actual footprint the buildings occupy is a significant portion of the site making staging, storage and egress challenging. With the project running in tandem with the Gramor lifestyle center, this intensified the challenges with site access. Precise phasing was critical to project success. Two cranes, one mobile and one self-erector, ran simultaneously to swiftly move materials onsite. Just-in-time deliveries were employed whenever possible to limit the amount of onsite staging necessary.
With the Independent Living building representing the largest and most complex portion of the build, crews began with the Assisted Living portion, closely documenting lessons learned to ensure maximum efficiency was achieved by the time the critical path portion of construction was underway. Detailed scheduling allowed for a strategic “crew chase” with each sub trade able to occupy one half of a floor during buildout, working from the top, down. Common area spaces, the community’s “jewelry box”, were completed last to limit foot-traffic through these spaces, lessoning the chances of any damage to the striking finish details.
This project started a year after the COVID-19 pandemic hit yet felt even greater impacts than some of R&H’s 2020 projects related to the economic affects. By the time construction began, material stockpiles had dwindled and were not being replaced. Products availability caused the need to pivot to other products that were more readily available at a moment’s notice. R&H created a tracking log of every major building product needed, verified with subcontractors on availability and strategized how we would obtain and store materials early to ensure availability.
During this time, quarantine requirements were also still in full swing. On several occasions, an entire plumbing or electrical crew would be quarantined for 10 days away from the project. This impacted the overall production, schedule, momentum and morale at the site.
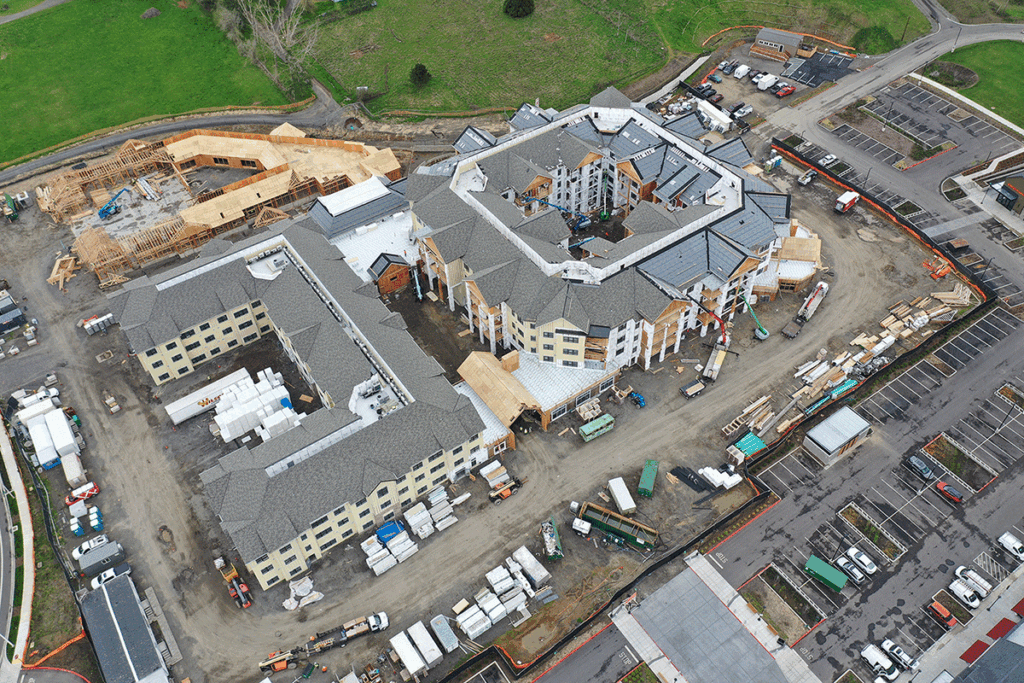
Aerial view of The Springs Living site while under construction (June 2022).
Technology Tools, Innovative Methods and Thoughtful Details
- Building Information Modeling: A Revit model of all the buildings’ MEP systems was created by R&H with key input from the architect and structural engineer. This model ensured clash detection was handled well in advance of construction and aided in project schedule efficiency. Maintaining consistent and generous ceiling heights throughout the community was of particular importance to The Springs and the model helped support this effort.
- Floor joists were another area of particular concern that the Revit model helped support. Typically, floor joists are laid out on a 16” or 24” spacing without consideration for where the spacing lands. For this Happy Valley project, the client did not want any soffits in the living units so the bathroom and kitchen exhaust ducts needed to be routed inside the joist bays. It was critical these ducts exit the building in very precise locations so the louver for each duct on the exterior of the building lined up neatly and was in alignment with the architectural goals. Extensive coordination with MEP trades were poured into modeling this building element to ensure that once construction was underway, the joist spacing ensured alignment for the exterior exhaust duct louvers.
- PlanGrid: Building technology software PlanGrid was utilized throughout construction to document quality assurance and control
measures. - Mock-Up: Prior to construction, a full model of the exterior of an independent living unit was crafted to review installation sequencing and methods, compatibility and overall aesthetics. The focus areas included windows, columns that received stone veneers and details important to this population like the traffic coating on the balcony – must be soft enough for bare feet yet grippy enough to prevent resident slips.
- Sidewalk Detail: To further encourage safe connection with the adjacent lifestyle center, extra attention was given to sitework to provide easy, walkable routes for resident. Sidewalks were poured with stained/colored concrete to provide visual contrast and treated with an extra smooth finish to ensure wheelchairs and walkers could traverse with ease.
Design Inspired By the History of Pacific Northwest Agriculture
The design for the community draws inspiration from the Happy Valley region’s agricultural history and the Pacific Northwest’s distinctive farmhouses, barns and covered bridges. The site sits on former farmlands, and it was important to The Springs to honor the heritage of the community’s roots and provide an atmosphere that resonates with residents. The modern farmhouse aesthetic does just that with high quality, regionally sourced materials throughout like stone, brick, metal and wood. The millwork surrounds occupants in warmth and features multiple native species like oak, redwood and pine along with barnwood accents. The warmth of the wood blends with rustic elements like wagon wheel chandeliers, repurposed wine barrels, gabled rooftops and an entry Porte cochere to mimic covered bridges found throughout the Northwest. An impressive water feature greets residents and guests with a sense of healing, wellness and connection to nature.
High ceilings: a nod to traditional country home styles
Voluminous, brightly-lit vaulted ceilings and double-height interior spaces can be found throughout including the entry, dining room and memory care gathering space. The distinctive peaking roofline is mirrored in the vaulted wood truss ceiling in the main lobby. Real stone accents highlighted in both the building’s exterior and interior further support the grounded connection to nature. With challenges in procurement including long lead times and availability concerns for the stone, R&H’s crew ordered and stored this material onsite months in advance of installation.
Telling stories with tile
47 different types of tile are incorporated throughout the interior of the community. This detail helps delineate spaces and set the tone for each of the unique environments. For example, in Fancho’s pub, a more lounge-like feel was desired so tile with dark colors and golds were woven into to the pallet, while in the spa, lighter colors were incorporated to reinforce the calming environment.
Leading The Way For Senior Living
As a large-scale community, The Springs serves as home for over 200 residents, age 62 and over while also creating nearly 100 new jobs in the Happy Valley community.
Prioritizing proximity and accessibility
The Springs, Happy Valley serves the community by truly being a part of it. While traditional senior living communities focus more on internal amenities, the Happy Valley location draws on connection with the adjacent lifestyle development to encourage a campus-like feel for residents. A diverse array of restaurants, shops and services are located next to the site, helping to avoid the isolated “island” effect and instead achieve a “river cruise” effect, bringing residents to the center of activity. The Springs residents, guests and staff help buoy the local economy by supporting local businesses and providing activation at all hours near the lifestyle center.
Modern amenities centered around movement
From a sustainability perspective, the project is among the first senior living communities in the U.S. to earn FitWel Certification, earning points in all ten available categories. The project received the highest marks for health and wellness outcomes related to the design of site access, outdoor spaces, resident dwelling, shared spaces and overall operations and management. Extensive electric vehicle charging stations are provided throughout the large parking area. Overall, residents benefit from a building that supports the well-being of occupants and an overall healthy community for all.
Ample amenities like a putting area, swimming pool, movie theater, demo kitchen, craft room and fitness studio are just few of the many amenities guests can enjoy.
A Collective Effort
Numerous organizations and agencies were integral to the success of The Springs Living, Happy Valley project from the early site investigation and planning phase through design, construction and ultimately licensing for assisted and memory care components of the project.
Significant right-of-way construction was managed by R&H’s team in tandem with the vertical construction, working closely with the adjacent Gramor Development lifestyle center, ODOT, DEQ, Clackamas Water Environment Services and the City of Happy Valley. One of the project site’s primary access roads and an area for right of way work was Vogel Road, which was also the main entry point for a neighboring elementary school. For safety, construction crews could not use this road during peak drop-off and pick-up times for the school.
Our team collaborated closely with the school district, City of Happy Valley and the bus transportation company throughout the school year to align schedules and ensure minimal disruption and safety for all.
The City of Happy Valley excitedly welcomed the new development that further extends the footprint of the suburban city, helping to bring job growth, further visitors to the area and helps promote a vibrant, walkable “15-minute neighborhood.” Happy Valley Mayor Tom Ellis commented at the project groundbreaking “communities like this are integral to helping seniors enjoy a healthy, safe, quality of life close to their beloved friends and family.”
Hair salon, residential unit and common spaces at The Springs Living.
Out with Isolation, In with Community Connection
This project showcases the tremendous benefits of integrating senior living project into the heart of communities instead of tucking them away. The Springs Living has a passion for creating space and place for seniors to thrive and the Happy Valley location does just that. People can come together, receive a full continuum of living options under one roof while enjoying connection to nature and nearby amenities that keep people feeling active, barrier-free and less isolated. Residents also feel confident in knowing they are living within a healthy environment with the community’s high rating as a FitWel building project.

