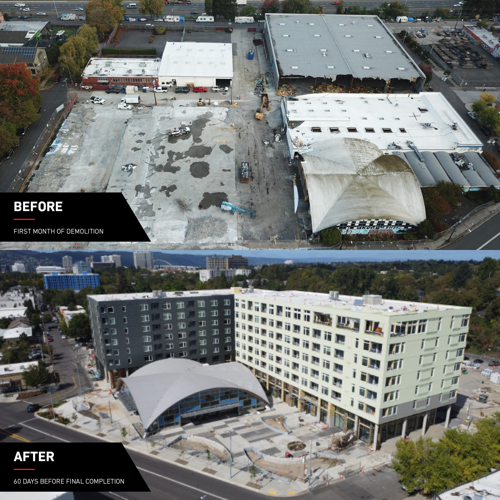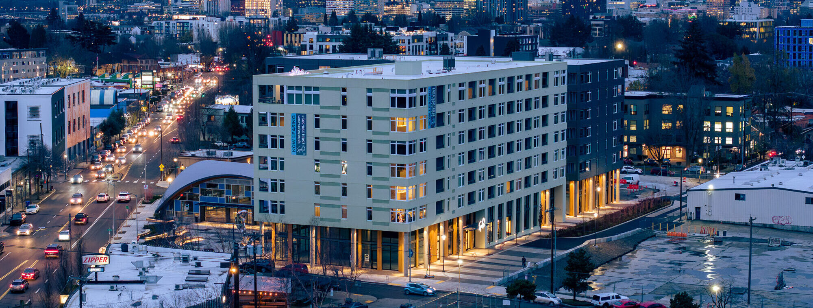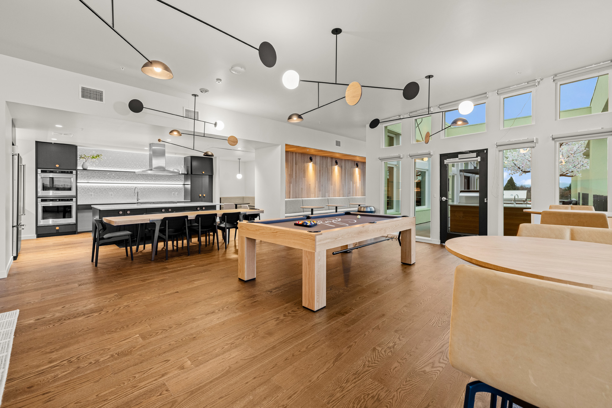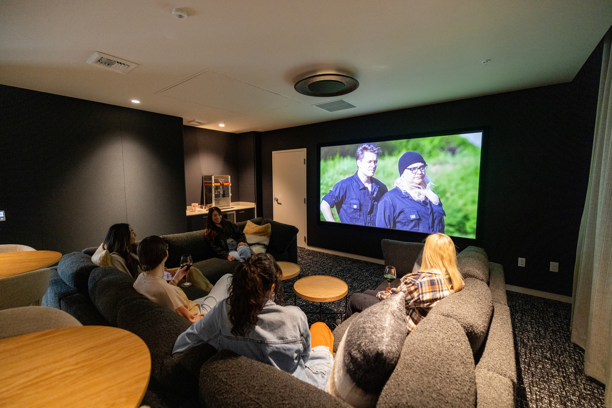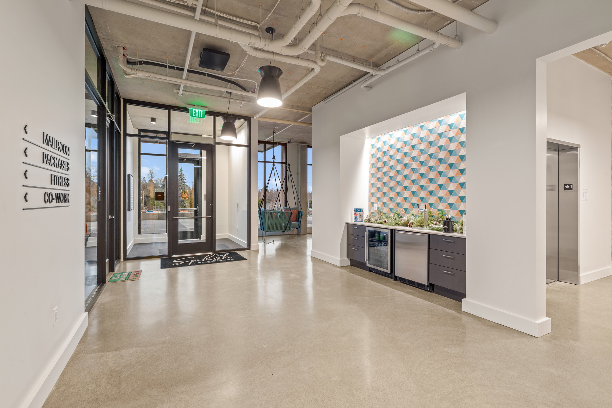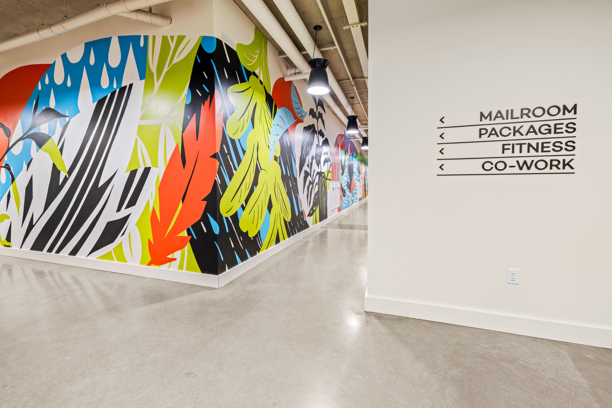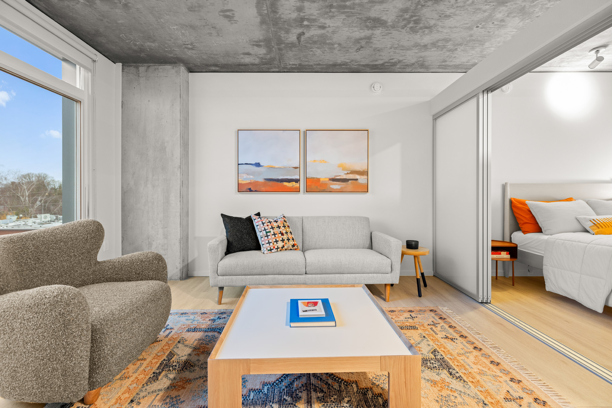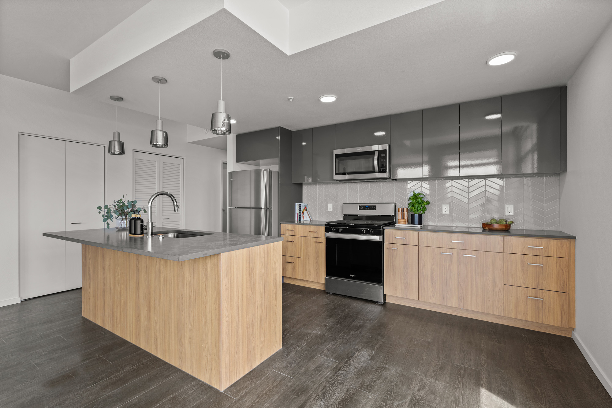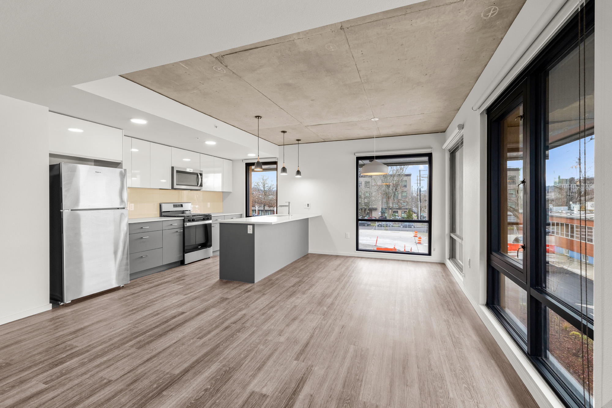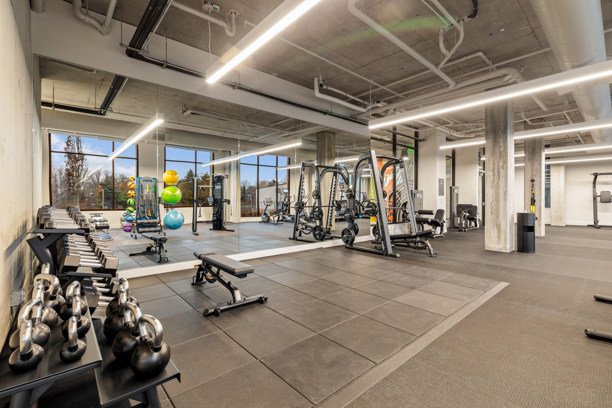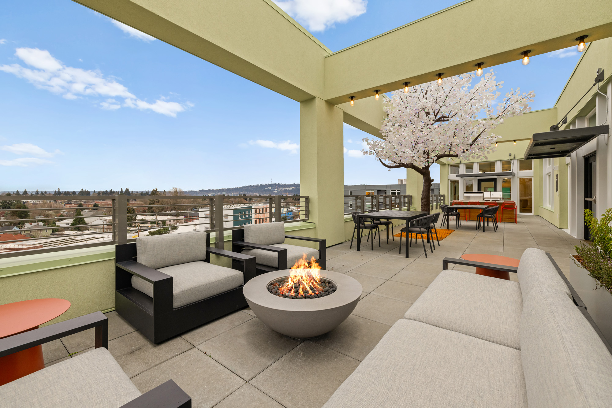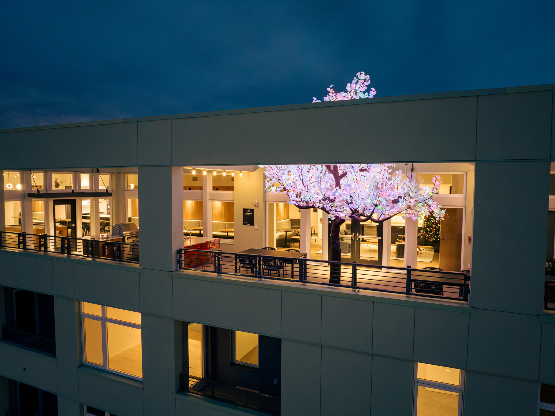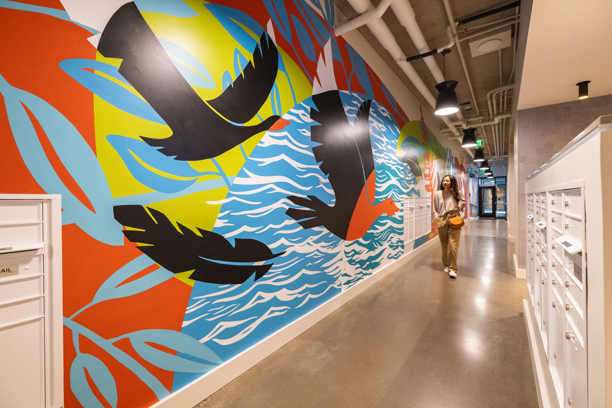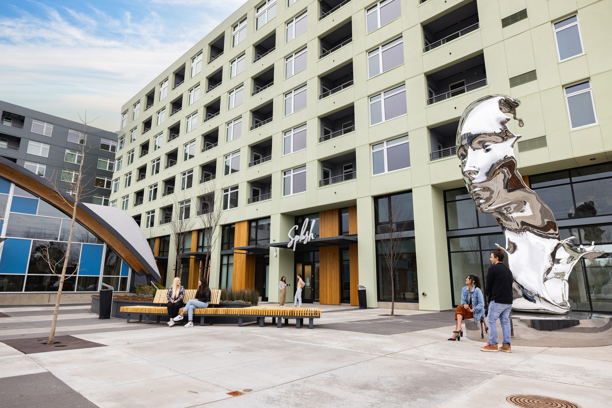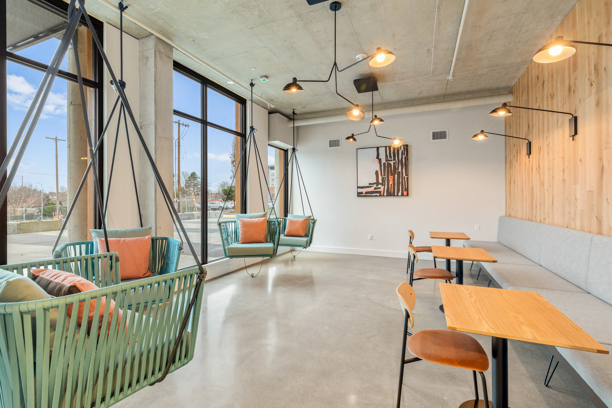Nestled on the corner of NE Sandy Boulevard in Portland’s Kerns neighborhood, the Splash project transformed a once dreary and industrial city corner into a vibrant, pedestrian-friendly hub with a mix of residences, one-of-a-kind artwork and ground-level spaces that provide community activation. A project by many names, the Splash development is the first phase of the re-development of the former Pepsi bottling facilities. The greater development, now known as the Pop Blocks, was rezoned and is intended to be a multi-phased, mixed-use, mixed-income development that highlights public open space and multi-modal public streets. Owner and developer Security Properties has partnered with Mithun for development master planning of the 5.5-acre site.
The Splash development is comprised of two main parts: a ground-up mixed-use building and the renovation of the adjacent Pepsi pavilion. Splash Apartments is an eight-story mixed-use building, which is divided into two towers and united by sky bridges as well as a shared underground parking garage. The 335,000 s.f. building is home to 219 units in a mix of models including live/work space, market-rate apartments, townhouse units and affordable housing. Ground-floor commercial spaces are available for lease within the mixed-use building.
Splash’s publicly accessible outdoor space includes 8,600 s.f. of community plaza on the east and south sides of the development, filled with planters, a water feature and a custom sculpture that is just one of the development’s art pieces. A multi-modal woonerf was developed on the north side of the development, a nod to future phases of the site’s masterplan.
The Splash project also included the extensive renovation of the iconic Pepsi pavilion, originally constructed in 1961. The renovation preserved the aging structure by refinishing structural glulams, repairing the dome roof, installing energy-efficient storefront that matches the original design intent and installing roll-up garage-style doors that open to the community plaza. The pavilion is available for lease and is slated for an 8,000 s.f. commercial space.
The Splash development, designed by Mithun, was constructed by R&H Construction, in partnership with Security Properties.
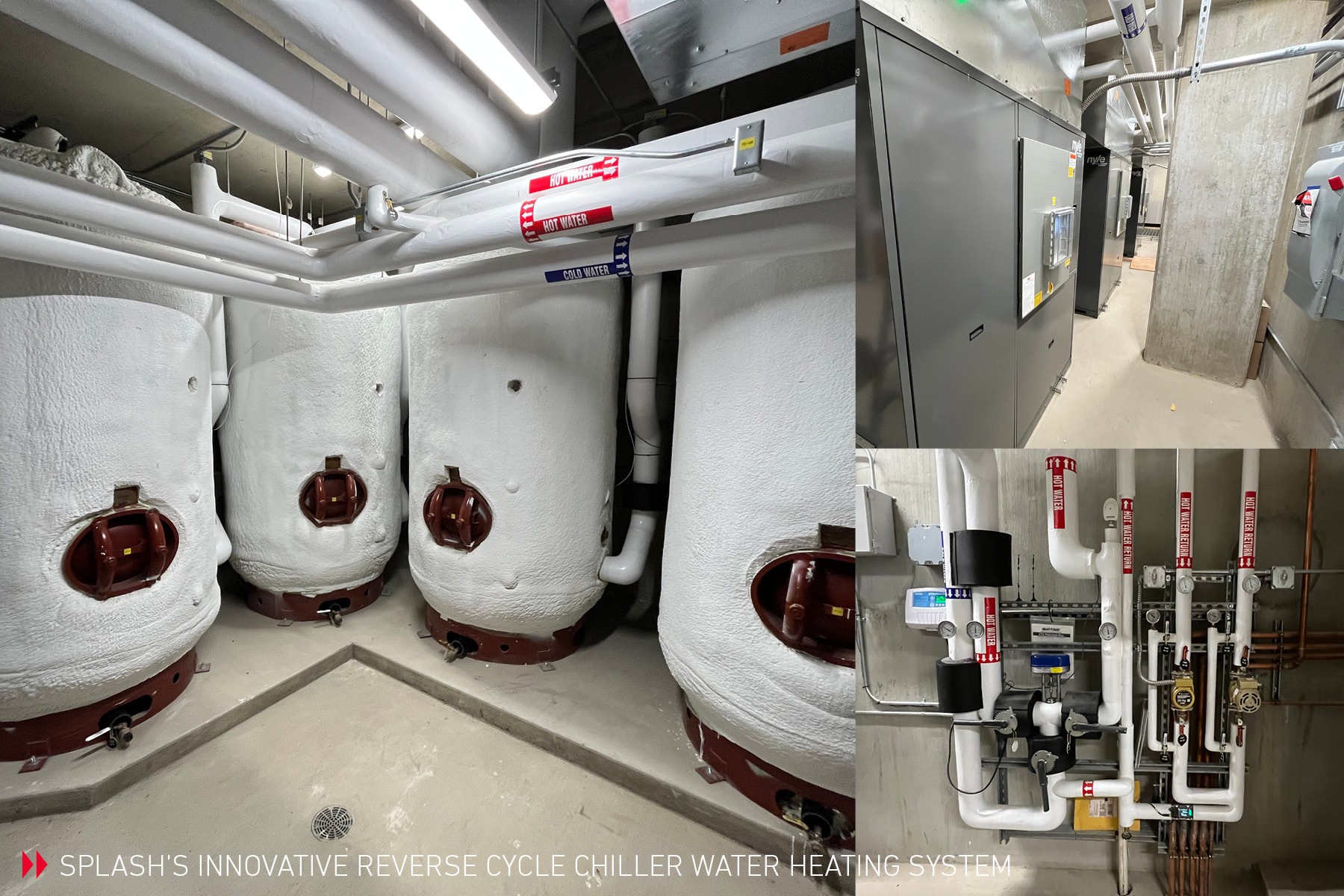
State-Of-The-Art Energy Efficiency
A Modern Water Heating System
To serve the entire development, Splash relies on three Nyle Reverse Cycle Chiller (RCC) units, four storage tanks and one electric tank, all working in a series to form a highly efficient water heating system. Each tank is rated for a recovery rate of 480 gallons per hour (GPH). Together, these units boast a collective recovery rate of 1,440 GPH—a stark contrast to the ~20-40 GPH for a typical home electric water heater. The system functions similarly to how a typical heat pump air conditioning system operates, but in this case the entire refrigerant system is self-contained within the unit. They circulate refrigerant through a compressor that heats the refrigerant, which in turn heats the cold water being brought into the RCC unit. The refrigerant is then circulated through an expansion valve and evaporator that condenses and dries the refrigerant before the compressor heats it again. The water continuously circulates in a loop, gradually heating to its target temperature. Additionally, a swing tank (electric water heater) that’s installed at the end of the system acts as both the first tank used and a backup heat source. Read more about Splash’s innovative water heating system in our blog feature here.
Splash Receives Conditional Award from Department of Energy
Subsequent to their involvement, the project garnered national attention as part of a conditional award from the Department of Energy to the New Buildings Institute to implement the project Made in America Grid Integrated Commercial HPWH Systems (MAGIC HPWHs) under the DOE Buildings Energy Efficiency Frontiers & Innovation Technologies (BENEFIT) program. The project is a three-year federal Department of Energy pilot helping bring to market a range of American-made commercial heat pump water heater (CHPWH) systems to enable the rapid decarbonization of hot water systems serving multifamily buildings. Bonneville Power Administration has also sponsored a one-year monitoring program through Ecotope to track the system’s performance, measuring temperature, flow and overall usage.
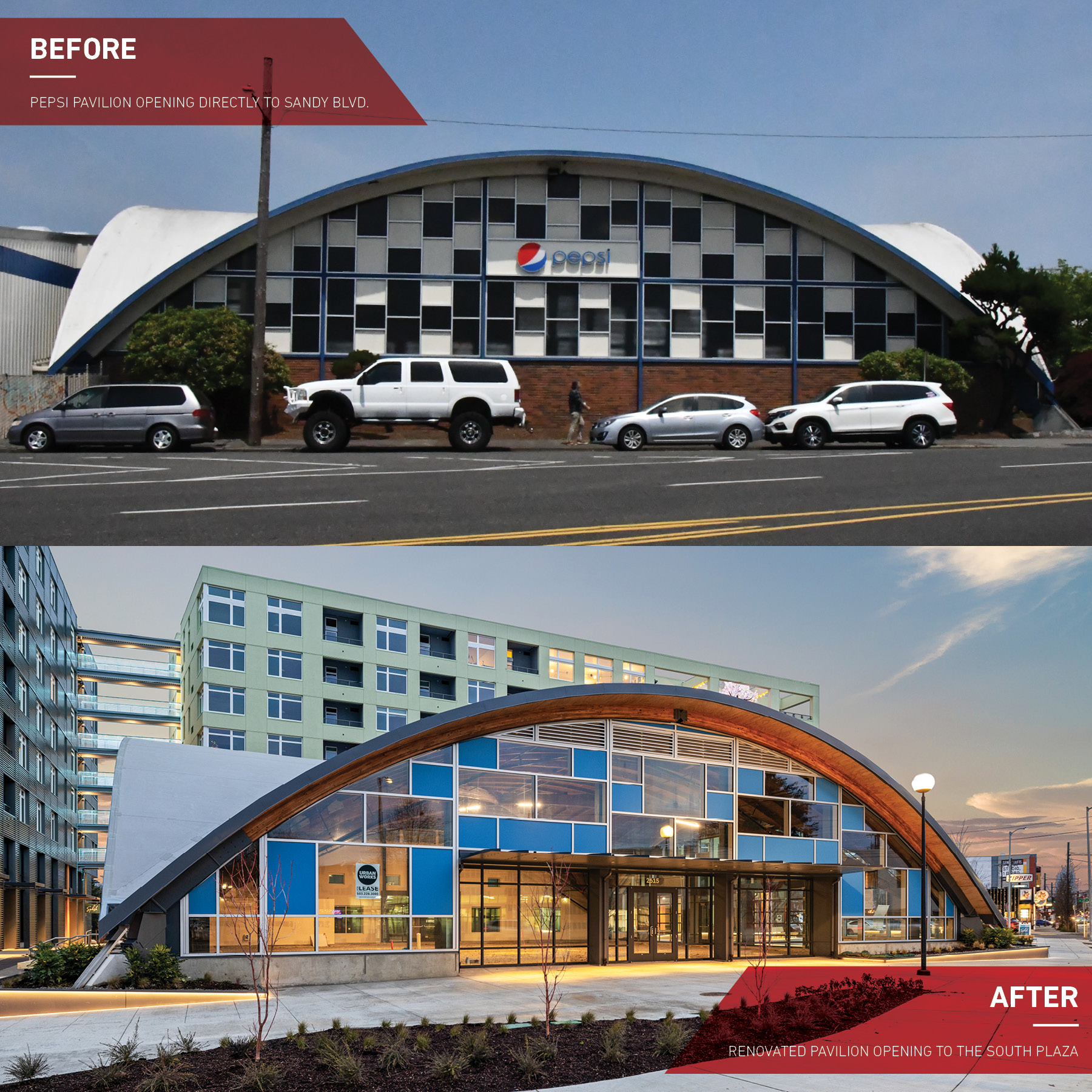
From 1961 to 2025: Renovating the Pepsi Pavilion
Designed by Scott & Payne Architects and built in 1961, the pavilion’s original use was around the Pepsi Cola Company’s bottling process. The building’s design embodied the nation’s post-war whimsy and enthusiasm for soda drinking with its iconic curved roof and delicately glazed storefront system of alternating clear and opaque panels. Though not on the historic register, the building is an iconic piece of Portland’s history, and it was important to the neighbors and community that the pavilion remain when the surrounding site was re-developed.
Security Properties agreed with the community’s vision and decided to reinstitute the pavilion’s bold presence along Sandy Boulevard and highlighting it as ‘the star’ of the site. This process included keeping the existing arched building, completing an extensive renovation of the aging structure and repurposing it into a hub for commercial activity alongside Sandy Boulevard.
The structure was made of primary and secondary glulams, each tapered with three different radii built into each member. The project’s engineer, SSF, conducted a structural analysis that revealed extensive rot at all four corners of the structure. Rather than full replacement of each rotted member, the project took a hybrid approach to remove the primary connections to the buttress footings at each corner and replace them with structural steel extensions and buckets to receive the existing glulams. The secondary glulams were selectively removed in their entirety and replaced with new members, however due to the age of the structure and the unique radii of the glulams, the team had a lot of concern over the ability to replicate the existing arches.
Glulams Built Based On Historical Documents
Templating the existing glulams did not guarantee that the new members would behave the exact same way that the existing glulams did. Attempting to recreate the glulams off historical documents also exuded similar concerns in addition to the accuracy and how the existing glulams had degraded over time along with adjacent members that were to remain in place. Given that neither option gave 100% confidence and full replacement of the structure was beyond the project budget, the team elected to have the glulams built based on historical documents, but rather than attempting to marry the new glulams with existing glulams, any time a new member was to meet an existing member, the existing member was also replaced to give the best possible chances that the new glulams would fit properly. The execution of this decision resulted in successful installation of the new members without any significant costs due to remaking/modifying members or causing delays to the schedule.
Another notable element of the renovation was the use of grade beams that tied the buttress footings at all four corners together. This meant that the grade beams are always in tension to prevent the glulam structure from caving inward on itself. Using this application with concrete is not typically known or used for due to its relatively weak properties from tensile forces.
Maintaining The Pavilion’s Original Flair
While the pavilion saw many structural and utility upgrades during the renovation, several aspects of the pavilion were returned to their former glory. After purchasing the property, Security Properties was given a stack of old drawings of the buildings. Tucked in the stack were the original architectural drawings of the mid-century pavilion, drawn by original architects Scott & Payne in 1959. Mithun was able to take that information and re-create the original design intent using modern materials on the pavilion’s curtainwall system. The result is a striking rectangular pattern that meets the original architects’ vision, but teams were able to bring it forward 60 years to make the pavilion whole again. The pavilion sits lease-ready awaiting its future tenant.
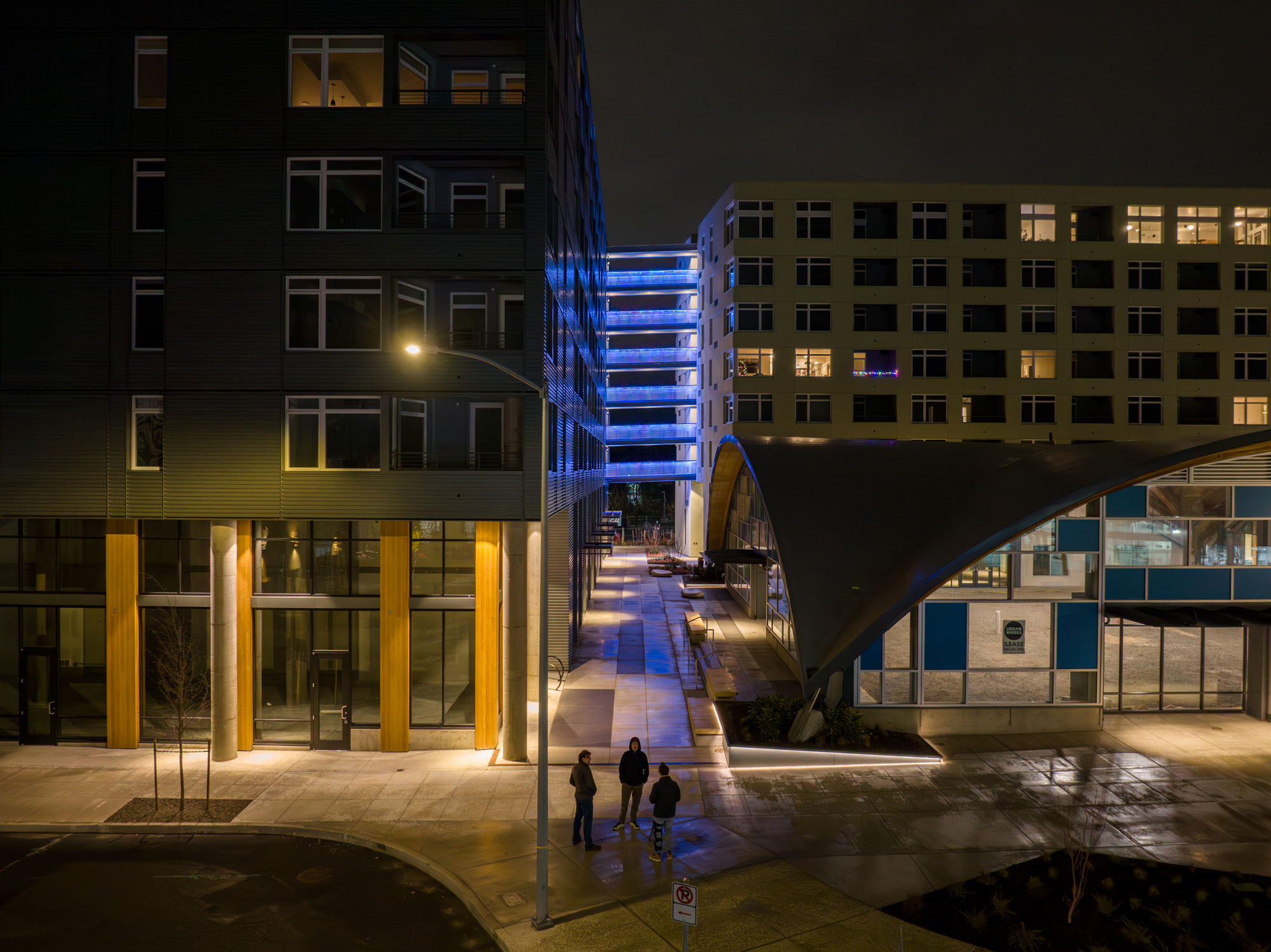
Splash’s Sky Bridges
While the sky bridges themselves are a stand-out feature of the development, the implementation of the sky bridges posed a few challenges both during the design and construction of the project. Structural design of the buildings required that each building comply individually with OSSC requirements. When it came to the sky bridges, that meant that the allowable seismic movement of one building also applied to the other, potentially in the equal and opposite direction. SSF determined that each building needed to be designed to accommodate up to 18” of movement at the highest level. 18” of movement on Building A, meant that 18” of movement on Building B also needed to be factored in, and when a bridge is connecting the two, that bridge needs to be able to accommodate the sum of those ranges.
So, the sky bridges on this project were designed to factor in a total movement of up to 36” in the longest direction, resulting in the need for large slip joints. The bridges were also a path for several MEPF routes so special considerations needed to be taken so that they would be able to move with the bridges. Large custom slip plates were fabricated to accommodate the slip amount at the walkable surface in both the X and Y directions along with proprietary Fabreeka pads used to support the structure of each bridge and allow the slip at these connections. For each connection that occurred at the building in the type 1A construction zone, three-hour IFRM material needed to be applied to meet building code along with appeal approvals by the City to sign off on the unique nature of these connections.
Lighting Up The Night Sky
Finally, one of the fun yet innovative elements of sky bridges is lighting incorporated within them. As a part of their commitment to weaving artistry into the development, Security Properties onboarded Steven Harper, a lighting designer, to provide a customizable lighting system that uses a DMX controller platform, similar to stage or concert lighting, to tailor the LED tape lighting to whatever the artist prefers. Doing this allows the bridges to project any number of looks, be-it festive, seasonal, for a Blazer game, or just show of some fancy waterfall effect cascading down the façade. Day to day, the bridges offer a rotating light show from dusk to dawn, with new patterns and colors ever 15 minutes.
A Public Plaza & Artwork for Everyone
Murals, Swings & Sculptures
In total, there are five pieces of art throughout the development, two of which are enjoyable to both residents and the public. Within the building, a 50’ custom mural highlights the first floor of Splash’s north wing, and the 8th floor amenity deck contains a “twinkle tree” approximately 15’ tall. Basket swing chairs provide residents a cool and comfy place to enjoy their ground-floor amenities. As you move outdoors, the bridge lighting display highlighted in previous sections is visible to all community members and offers a fun way for the public to engage with the development.
The most striking piece of art is the 23’ tall polished stainless-steel sculpture, aptly named “Splash”, which is perfectly situated on the east plaza and overlooks Sandy Boulevard. Splash was designed by Michael Benisty, an artist based in Portugal. Fun fact: as the project faced COVID-related delays, the sculpture’s deposit was paid, and the design was underway, before the project’s building permits were officially pulled – a testament Security Properties’ commitment to
integrated art. The striking piece was shipped from overseas and was installed in a full-day installation that required a mobile crane and several dedicated ironworkers. Weighing in at 3,500 pounds, Splash is the largest and most valuable piece ever created as a part of Security Properties’ integrated art program. The contemporary piece is one of the most significant pieces of quasipublic art that has been installed in the City of Portland in the last 25 years.
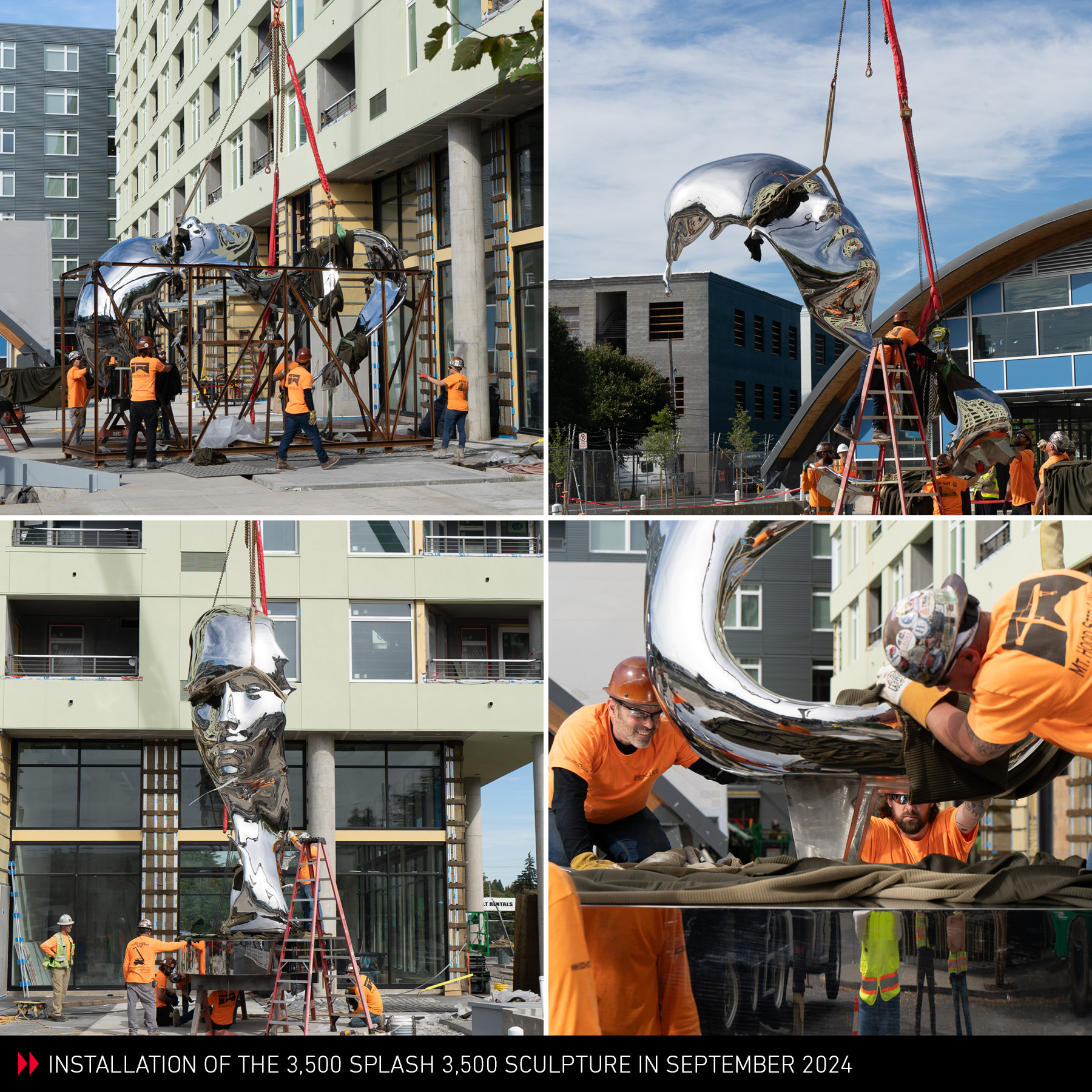
Community Plazas
In addition to art, the Splash development is also home to 8,600 s.f. community plazas on the east and south sides of the development. Including the dramatic “Splash” sculpture, the plazas are home to planters full of landscaping and greenery as well as beautiful curved architectural wood slat benches. The plazas provide breathing room and pedestrian-friendly gathering space for residents, commercial space visitors and passersby alike, allowing community members to take advantage of the space. The plaza on the south side provides function as well. The newly created Sandy Point gives more space back to the pedestrian environment and improves the safety of the crossing across Oregon Street.
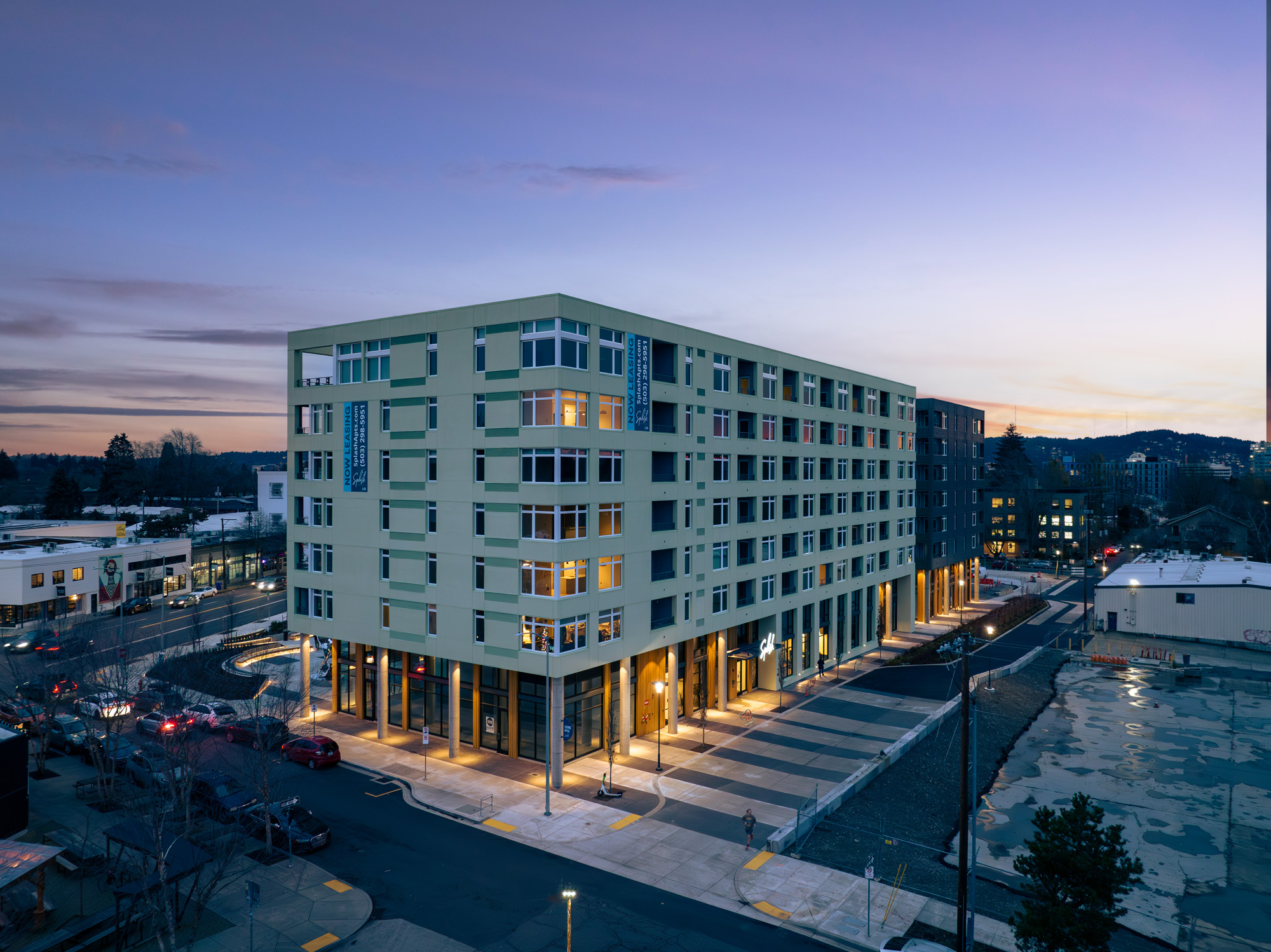
Meandering Through The Woonerf
The development’s woonerf aims to create a unique experience for all visitors, defined by the extension of park-like landscape spaces into the middle of the right-of-way, thereby forcing vehicles to slow and meander through. The middle section of the woonerf also provides a spill-out plaza space with sculptural seats and sculptural tree planters defining the narrowed drive lane. The east and west ends create entry and exit courts, with street trees and short-term bicycle parking, and parallel parking to support the ground floor uses of the adjacent buildings, with width to accommodate emergency vehicle service.
Sustainability at Splash
Splash also stands out from a sustainable perspective. The project initially targeted Earth Advantage Silver certification but is on track to achieve Platinum certification, which will be finalized in March 2025. The project also received the largest incentive rebate check ever from the Energy Trust of Oregon.
Splash’s efficient RCC water heater system is one of the key sustainable elements of the development. Additional sustainable features include low-flow water fixtures, drought-tolerant landscaping, ample bike parking/storage and use of low VOC construction materials. Splash is home to 40 electric vehicle charging stations as well as being located near several public transit options.
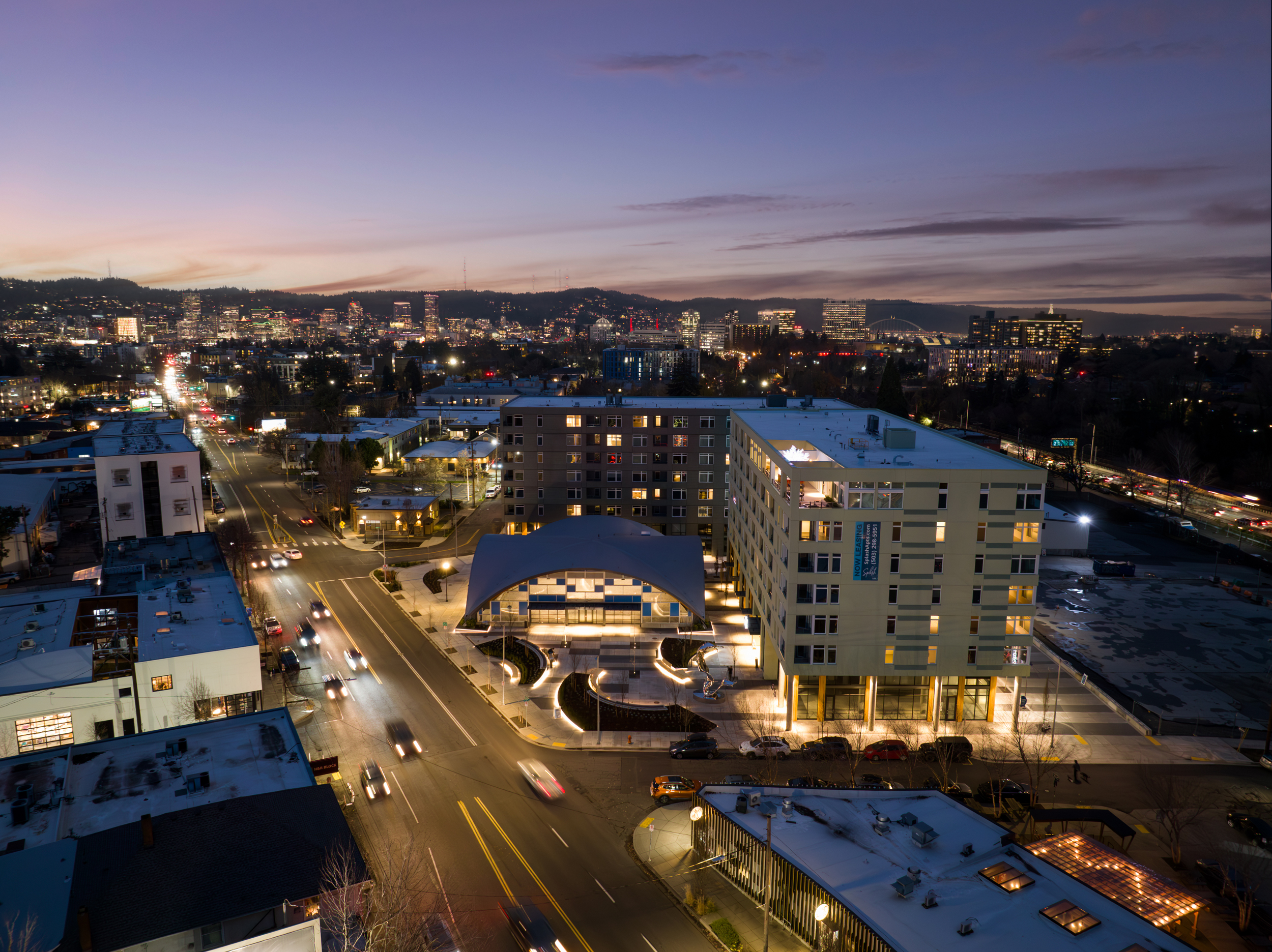
Re-defining Mixed-Use
The Splash development is part of a greater story – a multi-phase redevelopment of the former Pepsi site in Northeast Portland that has been thoughtfully master planned by Security Properties and Mithun. When building a multi-phase development, you must consider how element of the current project incorporates itself architectural, financially and sustainably into future phases. During construction of the Splash development, Phase 1 of the masterplan, R&H worked with the development team to consider how the tieback systems used for this phase’s below-grade parking structure might impact future phases. We studied how to minimize any conflicts they would have with the future phases below grade parking structure. The team incorporated modeling of the tieback system with the potential structure of the next phase to find clashes and problem solve conflicts that could be seen when building the future Phase 2.
As part of the masterplan, Splash also included the construction of a publicly accessible private drive bridging 27th and 25th street, which was written into the Phase 1 plan. Phase 1 finished with a mix of temporary and permanent improvements to the woonerf with the final improvements planned to be completed in Phase 4. This would serve as both a public through street and a fire access road for each of the four phases of the super block.
