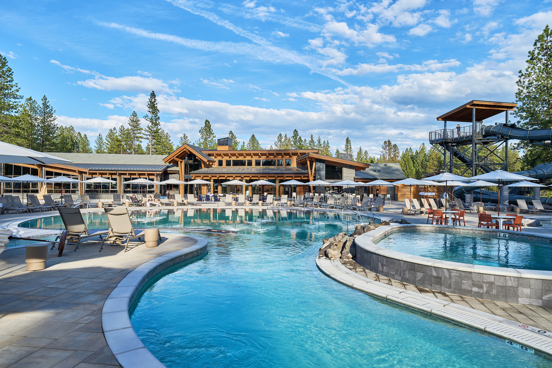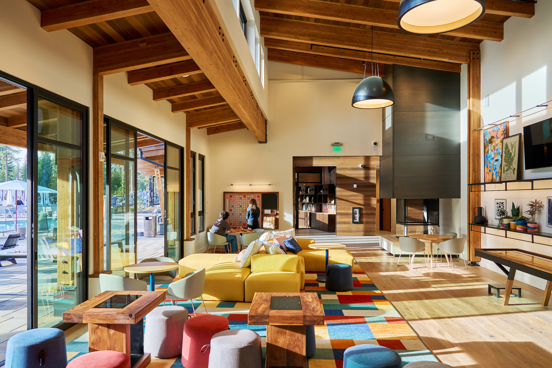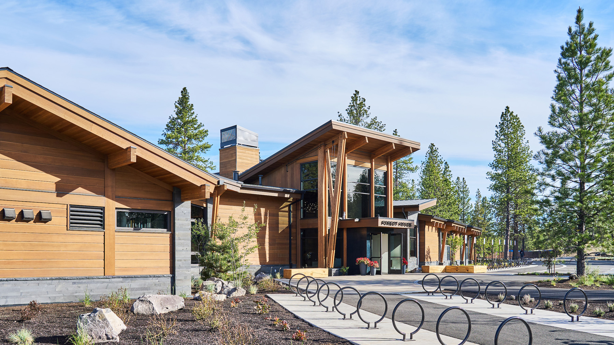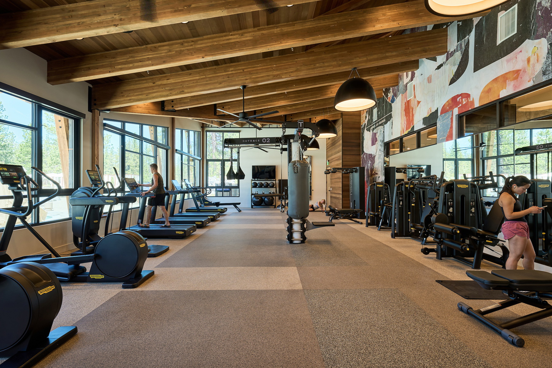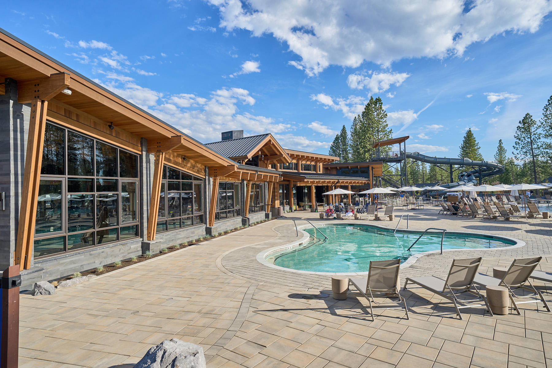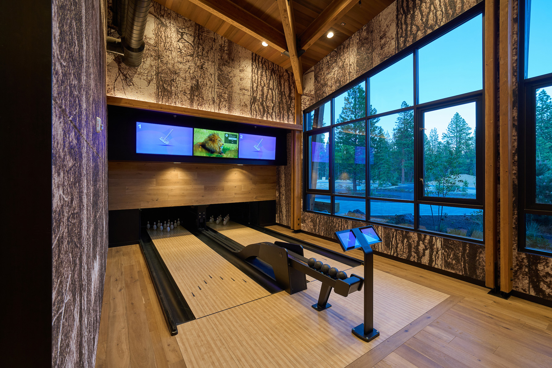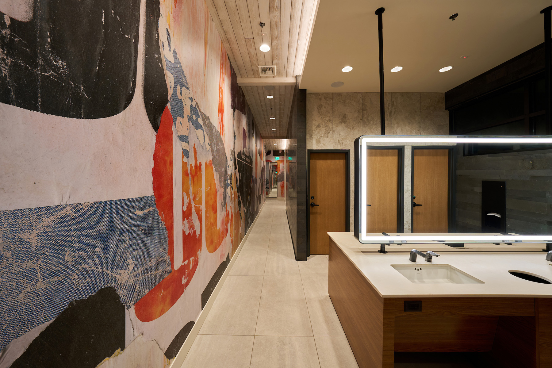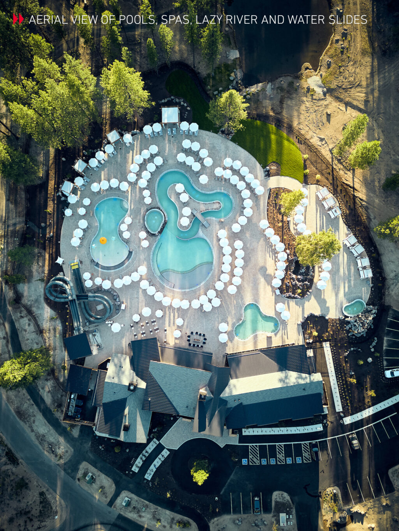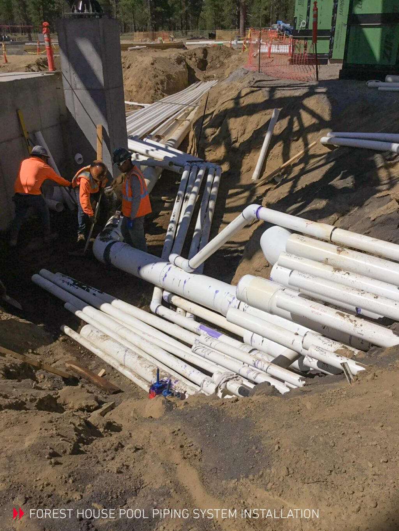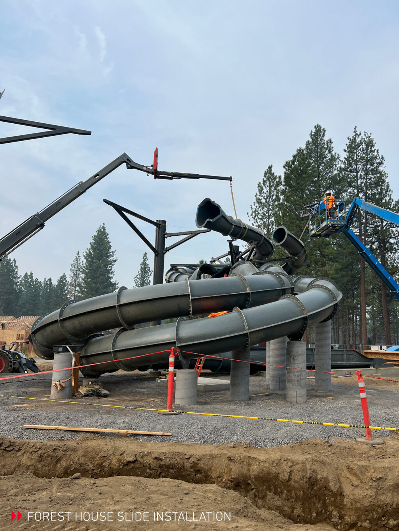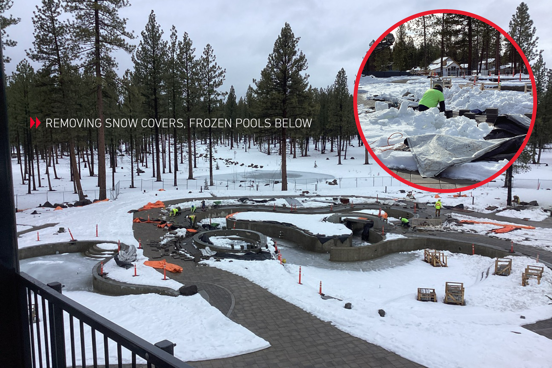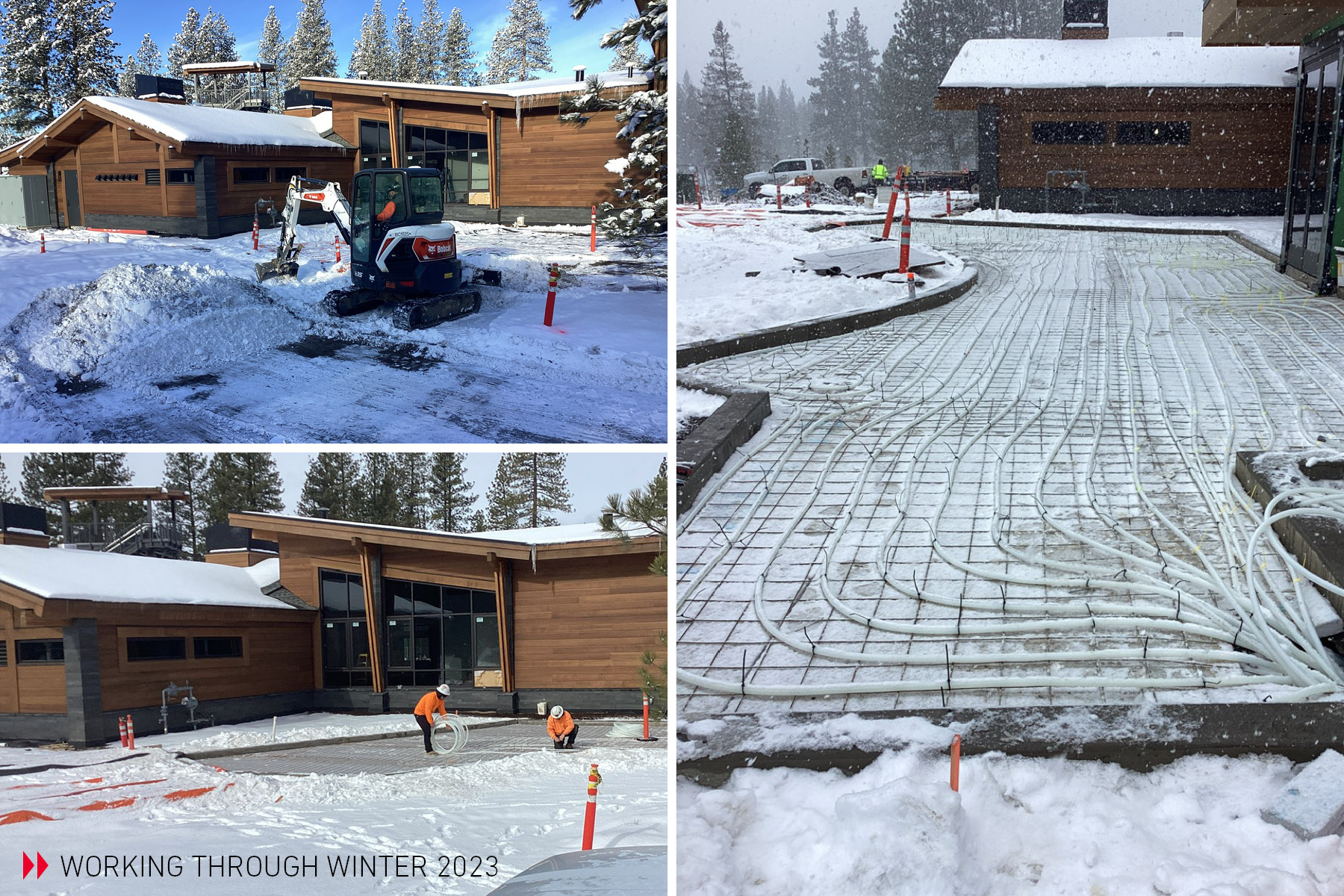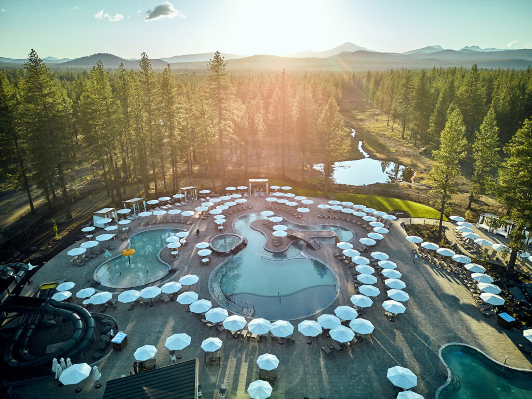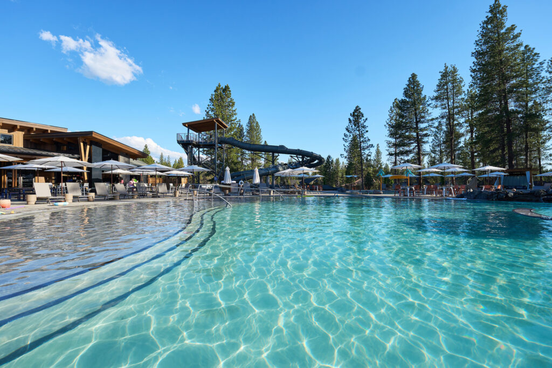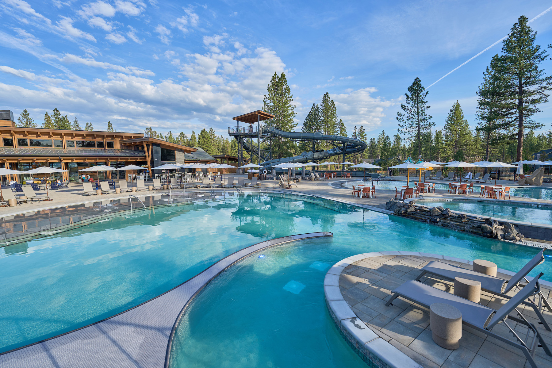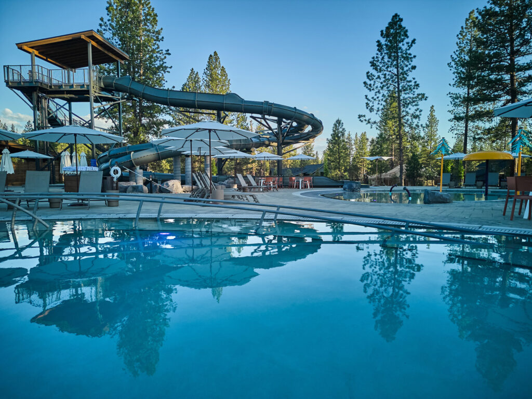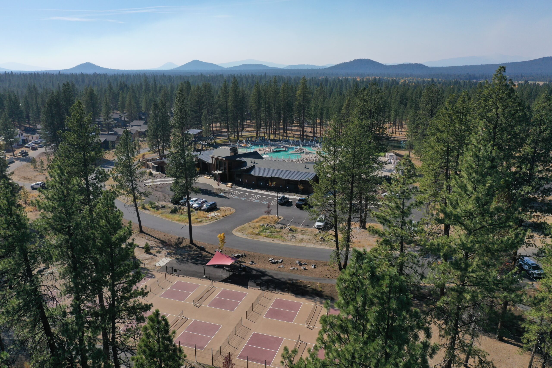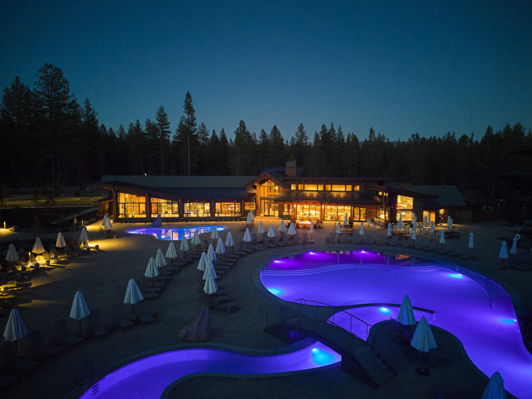Nestled within over 600 acres of natural forest land that makes up Sunriver and the surrounding community you’ll find the Forest House, the centerpiece of Caldera Springs resort community’s eastern expansion. The Forest House is a community center providing an abundance of amenities catering to a growing multi-generational community. Adjacent to the Forest House, is the expansive Forest Park, which offers outdoor recreational infrastructure and serves as a link to Caldera’s Forestbrook Homes through a combination of forest-lined walking and biking trails. Visitors and homeowners of Caldera Springs can enjoy Forest House’s exclusive offerings.
The Forest House, designed by Zehren & Associates, is a 10,000 s.f., ground-up, wood and steel-framed amenity building, home to expansive assortment of indoor and outdoor activities. Inside, the space designed by ASD | SKY features high ceilings, exposed beams and large light-filled glass doors surround a welcoming family game lounge furnished with bright, high-end fixtures. Standout features include two duckpin bowling lanes, a shuffleboard table and a large wall-mounted Scrabble board. A contemporary fitness center offers panoramic views of the surrounding forest and mountain range, blending modern design with natural beauty. Piney’s, an indoor/outdoor café and bar, is the perfect stop to relax and unwind. Outside, residents and guests can take in the Forest House’s impressive aquatic center, comprised of a family pool, a kid pool, a soaking pool, a family spa and an adult spa. The 30-foot tall dual-racer waterslide is the crowning feature—with two tandem slides that curve into a figure-eight.
Standing in front of the entrance, guests will find a breathtaking view of Mt. Bachelor, which was intentionally created and required careful clearing of select undergrowth and trees. Additionally, the design of the pool area and deck was thoughtfully executed to keep the feel of being surrounded by the forest. Guests can flow easily from the Forest House directly into the adjacent Forest Park, designed by Cole Architects, which encompasses over 120,000 s.f. of outdoor space and includes six pickleball courts, 2,000 yards of whimsical paved and natural walking/biking trails, a play structure with covered seating, outdoor restrooms and a dog park. A grass-covered sledding hill was created for even more family fun during the cold winter months. Trails lead back to the Forest House and Forestbrook Homes, ensuring easy access throughout the community.
An Aquatic Center With A Complex Piping System
The pool system at the Forest House is nothing short of complex. Below the surface lies a network of pipes filling a 12-foot deep and six-foot wide trench, stretching 100 feet in length. 17 layers of pipe were carefully placed with layers of sand compacted between each level to protect the pipe. The work required extensive modeling, pre-planning and ultimately workforce labor to ensure that the trench system would work. Careful coordination was required as multiple subcontractors worked simultaneously near open trenches while the pools and main building were being completed.
Installing a 30′ Dual Racer Water Slide
R&H’s crew self-performed the installation of the water slides as an added value to our client. The slide materials were supplied by Proslide, a Canadian manufacturer. R&H’s own craftsworkers installed the 30-foot dual-racer slides, which involved working with an onsite consultant provided by Proslide to make sure that the installation was perfect. First, the 129 individual pieces of slide material had to be assembled section by section, with one to two people on the inside and outside of the slides as each bolt was carefully fastened into place. Second, the slides had to pass an inspection of 100 perfect rides without any bumps, catches or feelings of the seams while going down. R&H engaged the crews on site and community members to “help out” with test rides to reach the number required to pass a rigorous safety inspection. Despite being time and labor intensive the perfect installation of this standout feature paid off, culminating in a perfect installation delivered on time.
Building Through Extreme Weather Conditions
Construction of the Forest House started in October 2022 to minimize disruption to the occupied community and met the Memorial Day 2024 grand-opening deadline just ahead of the resort’s busy summer season. Crews were hit with one of the coldest winters in recent years, with heavy snowfall and freezing daytime temperatures reaching as low as negative14 degrees Fahrenheit at its lowest recorded point in mid-December. Cold conditions in Central Oregon are to be expected, but for a project of this scale the biggest challenge was keeping the ground thawed during the excavation and concrete pours for the building foundation that took place throughout the winter, in addition to underground MEP work.
Techniques for Cold Climates
Crews had to remove and replace 270 cover blankets each day to protect the work in progress. Often, our team would arrive to find the ground covered in snow or frozen solid, so our team used a Thawzall machine to keep the ground thawed for concrete pours. The process was repeated during the second winter of 2023, where crews continued to work through heavy snow while completing the pool deck and exterior sitework. Work never stopped throughout the two winter cycles – with a staggering 45,000 s.f. of pavers placed throughout the second winter of 2023.
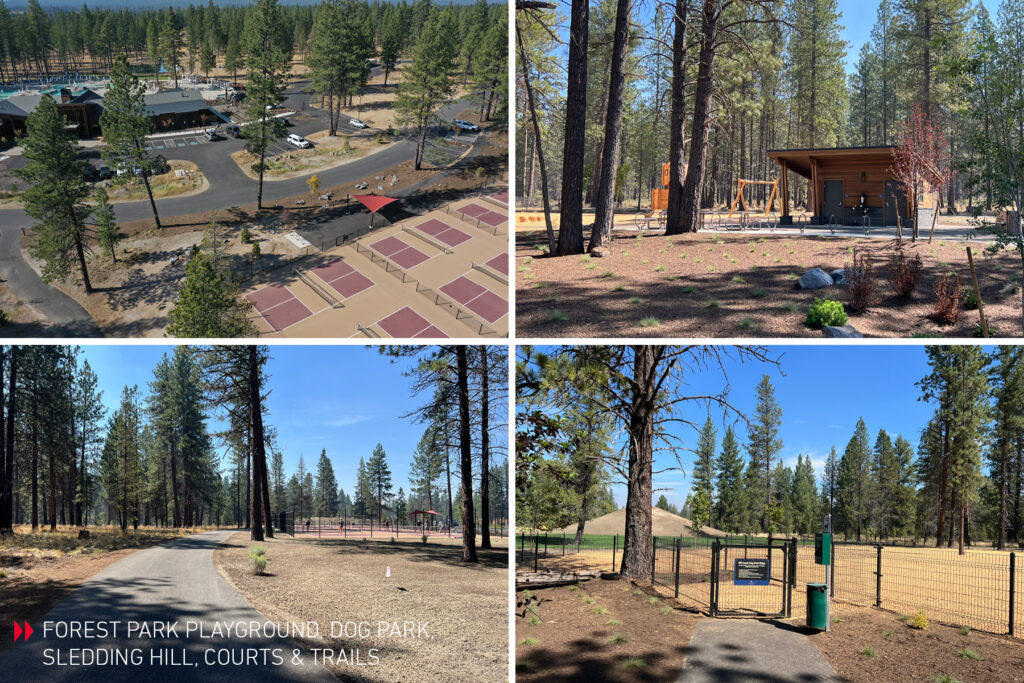
Winding, Whimsical Trails at Forest Park
Unlike a typical resort amenity space, the Forest House is thoughtfully designed to balance standard offerings with standout features. What sets the Forest House apart is the scale and integration of its amenities. Forest Park features six pickleball courts, a park and playground, a dog run, outdoor restrooms and 2,000 square yards of winding bike and walking trails leading you to the Forest House. If Piney’s restaurant and bar wasn’t enough to draw a crowd, three pools, two spas and notably, one of Oregon’s longest dual-racer water slides entice both youth and adults. Inside, elevated game offerings energize the space: a fitness center with panoramic mountain views, duckpin bowling lanes and a family game lounge with a fireplace and floor-to ceiling glass windows that overlook the pools and a stunning view of the forest.
A Haven in the Forest
The Forest House was built on undeveloped land, requiring the completely new installation of infrastructure including power, utilities, and plumbing. The site was carefully selected with minimal environmental impact in mind—undergrowth trees were selectively removed and processed, while construction debris was repurposed to create the sledding hill in Forest Park. Rising from a blank slate in both the coldest and hottest of climates, the Forest House and Forest Park stand as a testament to what is possible in community planning.
Sustainability at the Forest House
Sustainability is a defining feature of the facility, particularly in its building insulation and pool water filtration systems. The Forest House envelope and roof exceed code insulation requirements, with an additional two inches of insulation fully encapsulating the structure. This enhances energy efficiency, reduces waste, extends HVAC system longevity and ensures year-round comfort despite the high desert’s hot and cold temperature extremes.
Prioritizing Water Quality
Water management was also a priority. In accordance with Caldera Springs policies, all spent pool water returning to natural waterways must be dechlorinated. Given that the family pool is 114,000 gallons alone, an advanced filtration system was essential. Hidden within a discreet mechanical room, the dechlorination filter works alongside an intricate network of pipes—spanning across a 12-foot-deep, six-foot-wide trench with 17 layers of piping—to purify pool water before it returns to Caldera’s lakes and streams.
Bike and Pedestrian-Friendly Travel
As a bike-friendly community, the Forest House has bike parking for 152 guests, an additional 26 bike parking spots at Forest Park, and parking spaces equipped for electric vehicle conduits for future charging station capabilities.
A Seamlessly Blended Aesthetic
Designed to blend seamlessly with its surroundings, the Forest House complements the beauty of the Ponderosa pine forest while reinforcing a commitment to environmental stewardship. Its balance of social, economic, and ecological considerations establishes it as a cornerstone of the
community’s long-term success.
A Longstanding Partnership
In 2007, Sunriver Resort partnered with Zehren & Associates and R&H to build all of the original infrastructure for the resort community. Together, the Lake House, pool, pavilion, pedestrian bridge and vehicular bridge were constructed prior to Caldera Springs’ opening. Since then, the vision for the Caldera Springs community has continued to evolve, with the Forest House and Forest Park marking the next chapter of its growth. Our team has played a pivotal role in shaping this community from the ground up, with the eastern expansion introducing an entirely new branch of its development.
As the sister building to the Lake House, the Forest House maintains a strong architectural connection to its predecessor while embracing a more contemporary aesthetic. Designed to complement the original structure, it successfully balances innovation with cohesion—an achievement the ownership team takes great pride in.

