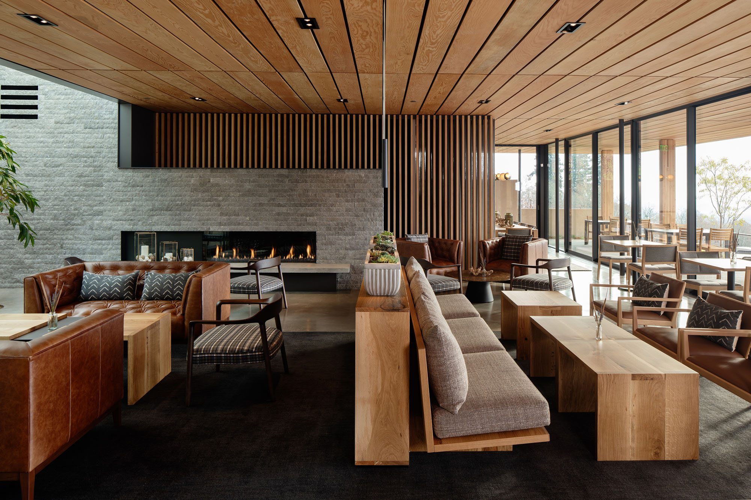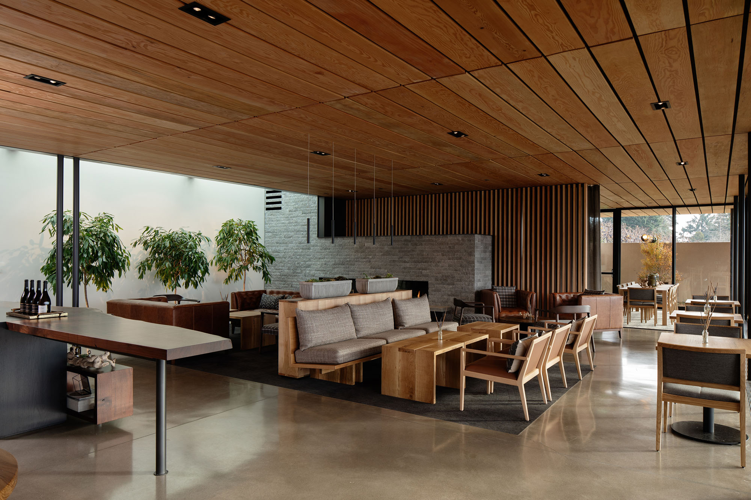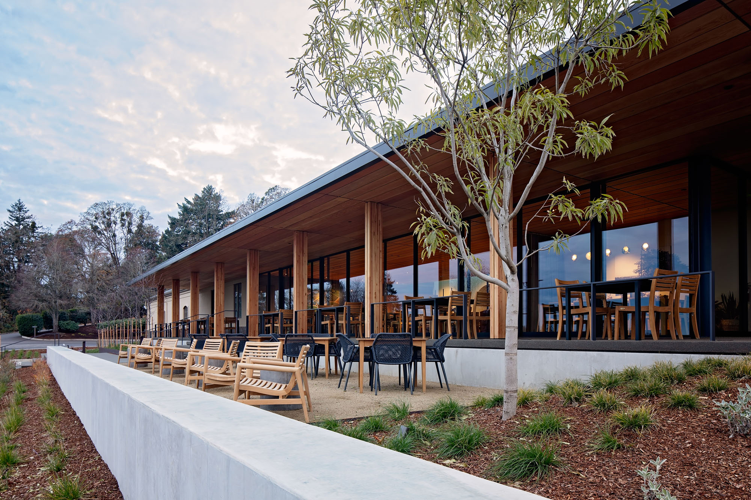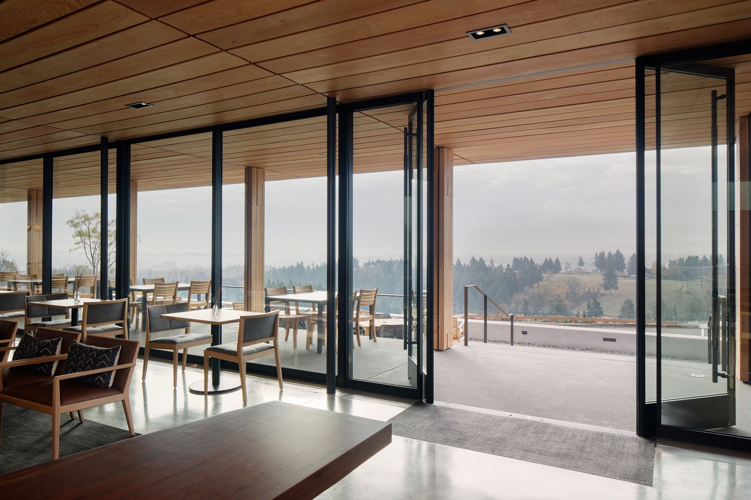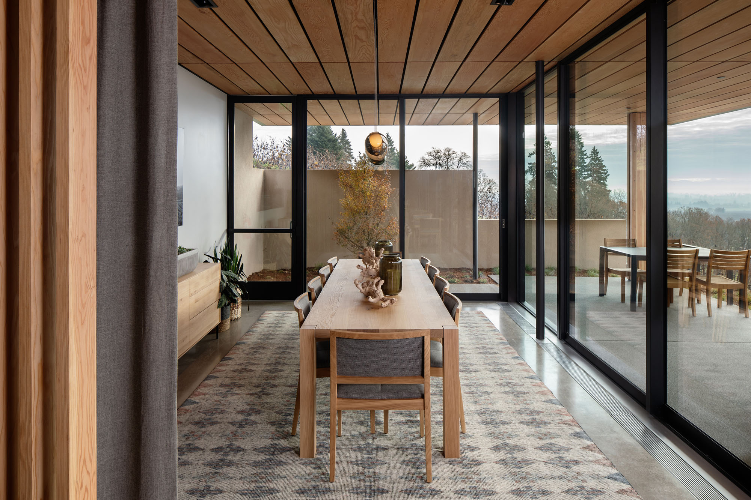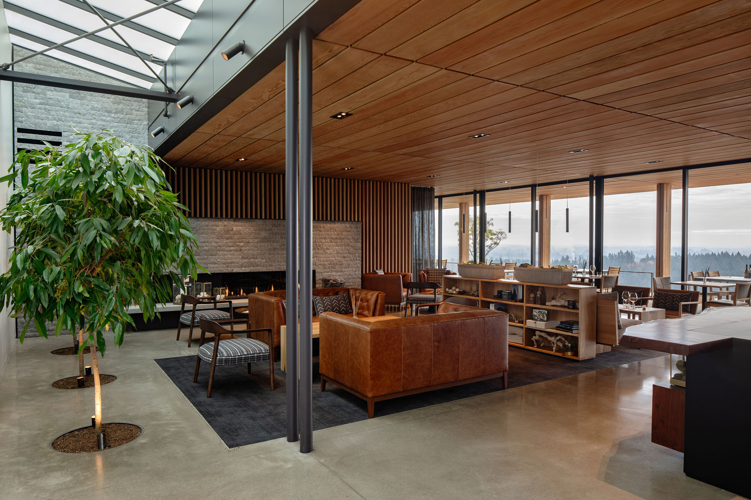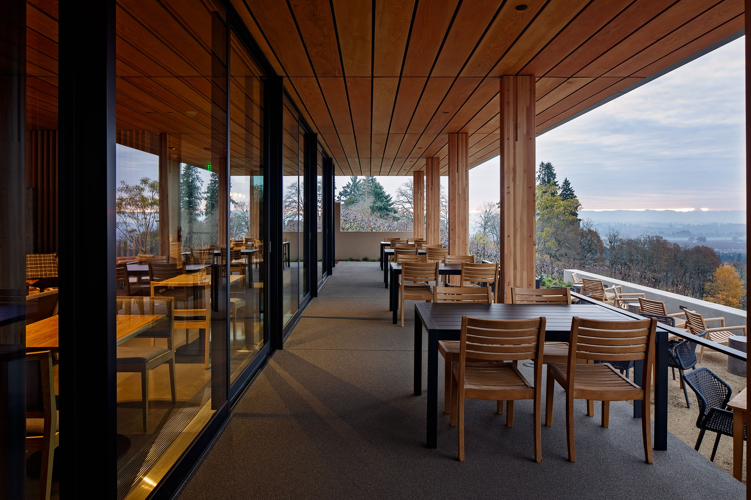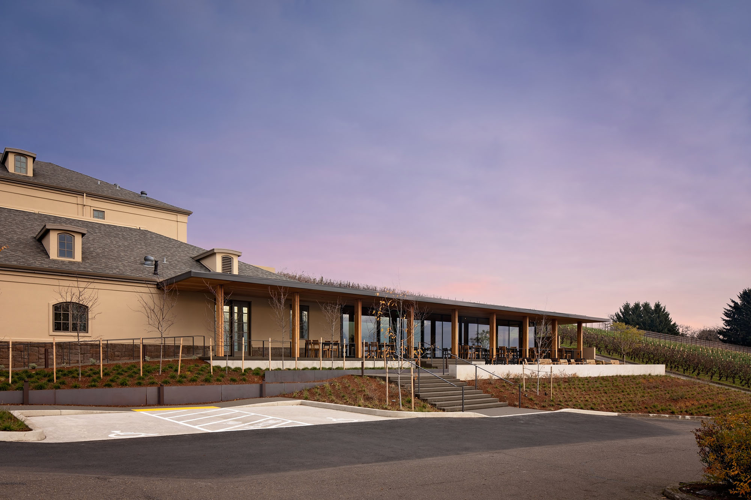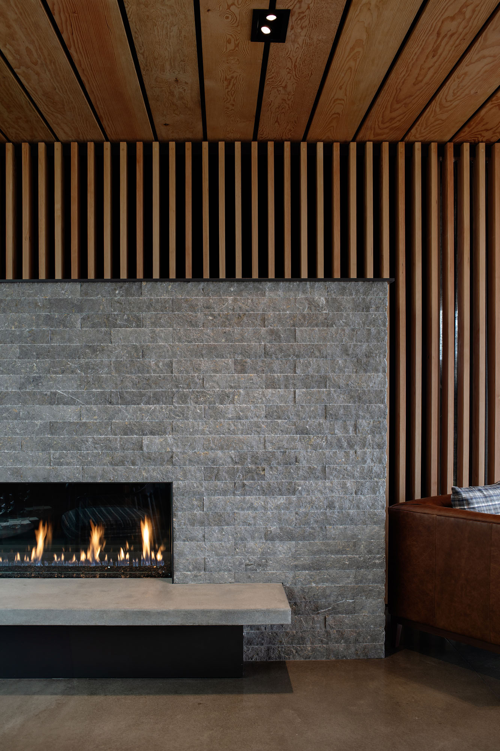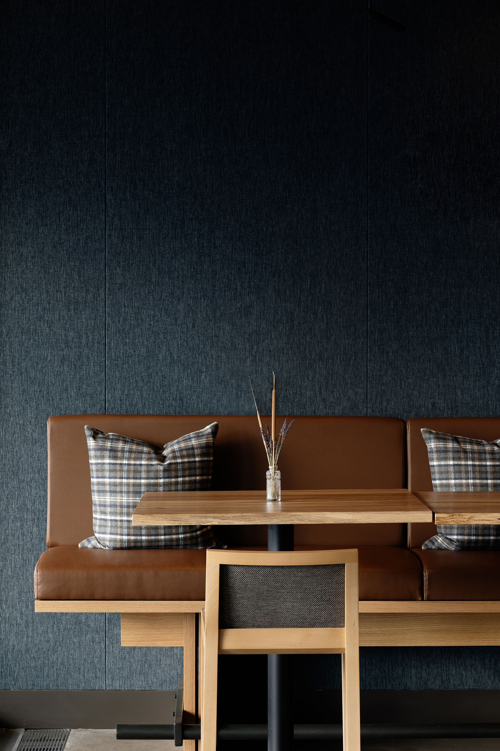Founded in 1993, Archery Summit has been a staple in the Oregon wine community since its beginning. When selecting the location in the heart of the Dundee Hills, Archery Summit founder Gary Andrus was inspired by the Burgundy region in France which is known for its pinot noirs and chardonnays. The founder drilled out ¼ mile of underground wine caves, constructed a production facility and Archery Summit was born. Since then, the winery has helped to build our regions’ reputation for world-class pinot noir wines, in a facility built to handle every aspect of production, from fruit to bottle, with aging taking place in the caves carved deep into the hillside.
Archery Summit’s vineyards and winery were established before the growth of the wine tourism in Oregon therefore their facility wasn’t designed with guest experience in mind, nor did it take advantage of Archery Summit’s stunning view of Oregon wine country. The Archery Summit team had dreamed of an experience-transforming expansion for over a decade, and as the winery neared its 30th anniversary, the dream became a reality.
The winery identified three goals for their expansion. The first was to take advantage of their current facilities and improve the overall visual appeal of the existing structure. The second goal was to expand and enhance the client-facing spaces to create a luxury tasting experience that highlights the caves and allows Archery Summit to take advantage of their incredible views. Archery Summit’s final goal was to remain fully open and operational throughout construction. To achieve these goals, Archery Summit selected Heliotrope Architects and R&H Construction as their design and construction partners.
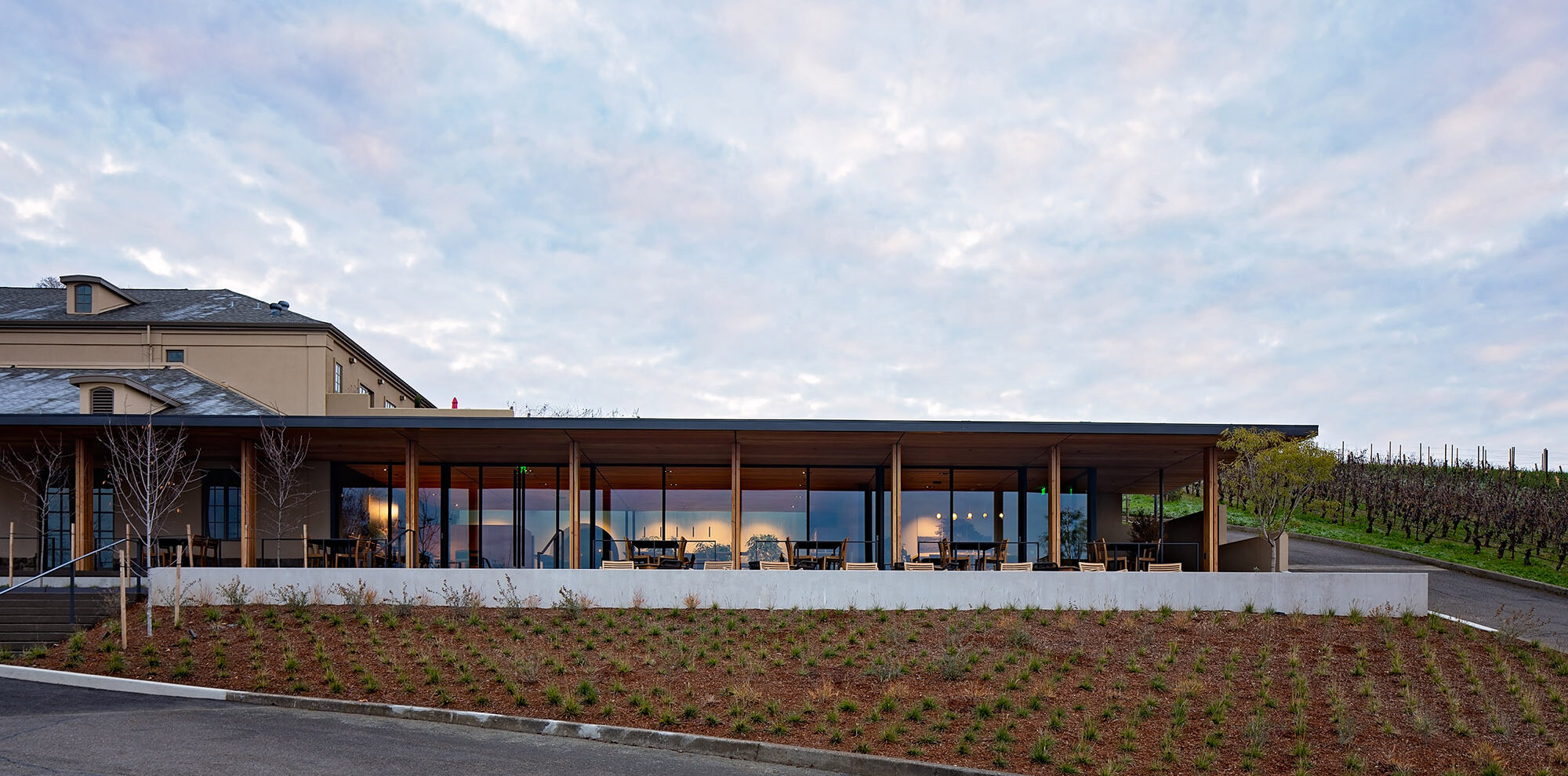
The Tasting House
Archery Summit’s new tasting room, called the Tasting House by the winery, was designed to carefully stitch into existing facilities. The jewelry-box like Tasting House sits atop an existing outdoor patio and garden space, which served as an entry point for the caves and the beginning of Archery’s tasting experience. The cave’s original entrance remains but now serves as a focal point inside the Tasting House. Three sides of the new Tasting House were existing – the winery on the west side of the building and retaining walls on the north and east side of the building. While this greatly reduced required envelope construction, the existing structure required foundation structure, waterproofing, cladding and other improvements to serve the needs of the new Tasting House. The new southern façade was constructed of a glass storefront system while a 100’ long colonnade stitches old and new together into a larger composition while providing much needed shade and outdoor seating. Deep overhangs eliminate direct solar heat gain in summer, while allowing direct winter sun to passively heat the space. The terrace offers panoramic views across the Dundee hills to the south, with large sliding glass panels providing a seamless indoor/outdoor connection.
Inside the structure is a beautiful yet inviting space that creates a lively atmosphere. The 2,600 s.f. room triples Archery Summit’s previous tasting space, giving them the ability to entertain more guests as well as create a luxury tasting experience through carefully-constructed details such as a fireplace and custom skylight. The continuous 42’ skylight, which is situated above the north side of the building opposite the colonnade, washes the wall with light, balancing light within the space, while trees planted inside below the skylight serve to connect inside with outside in a meaningful way. A tiled fireplace brings warmth and light into the space, creating year-round ambiance that is especially beneficial during Oregon’s long rainy season. On the east side of the Tasting House is a separate space, able to be closed-off from the remaining tasting room. This space allows Archery Summit to better entertain VIP guests, such as wine critics and club members, in a way that allows for privacy and more in-depth conversation. Beyond private space, the Tasting House has a variety of seating options for groups of all sizes. The tasting room is situated around the cave entrance, as intended. The existing wood doors were replaced with custom glass doors which welcome the ambiance of the caves into the tasting room, uniting these two unique experiences.
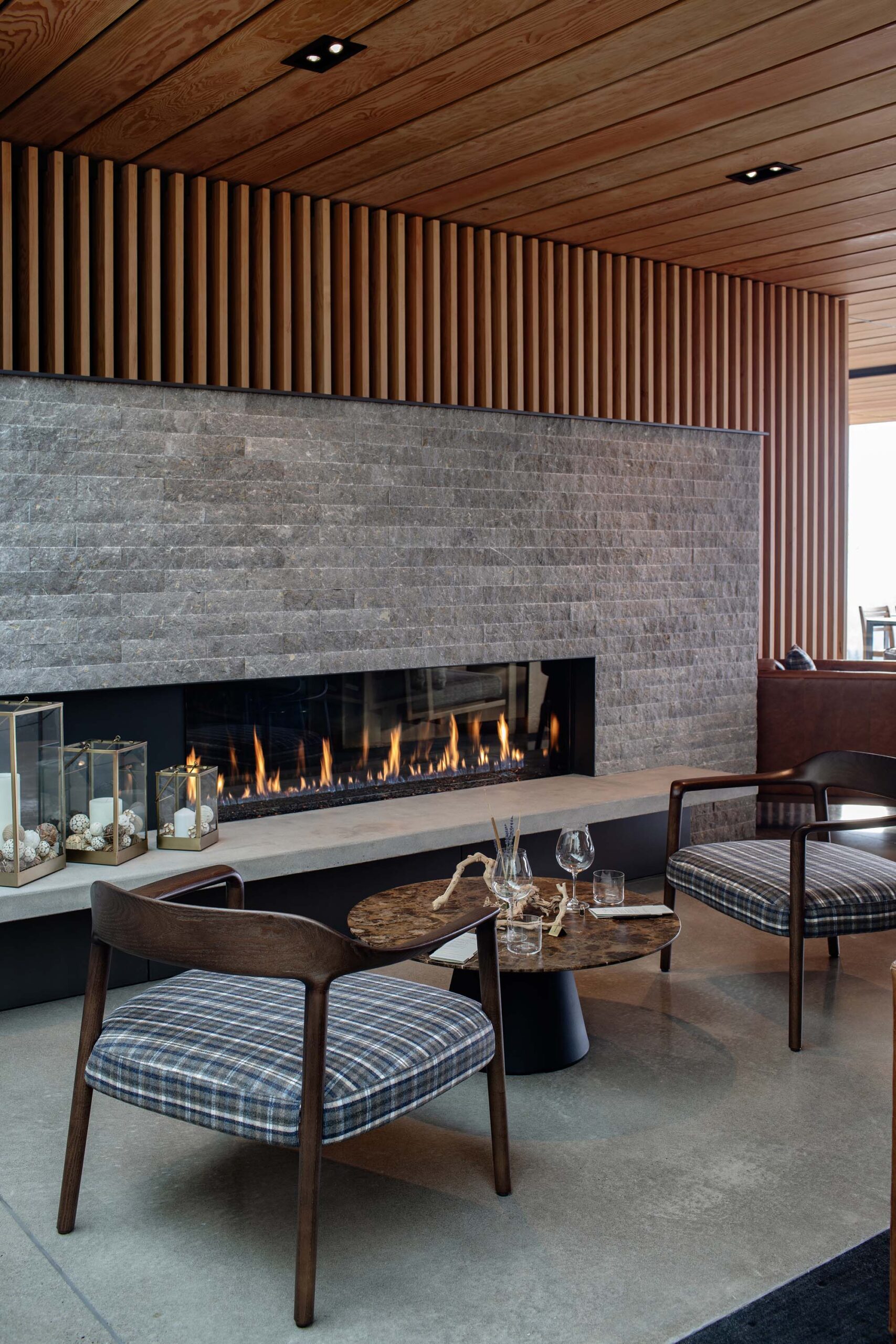
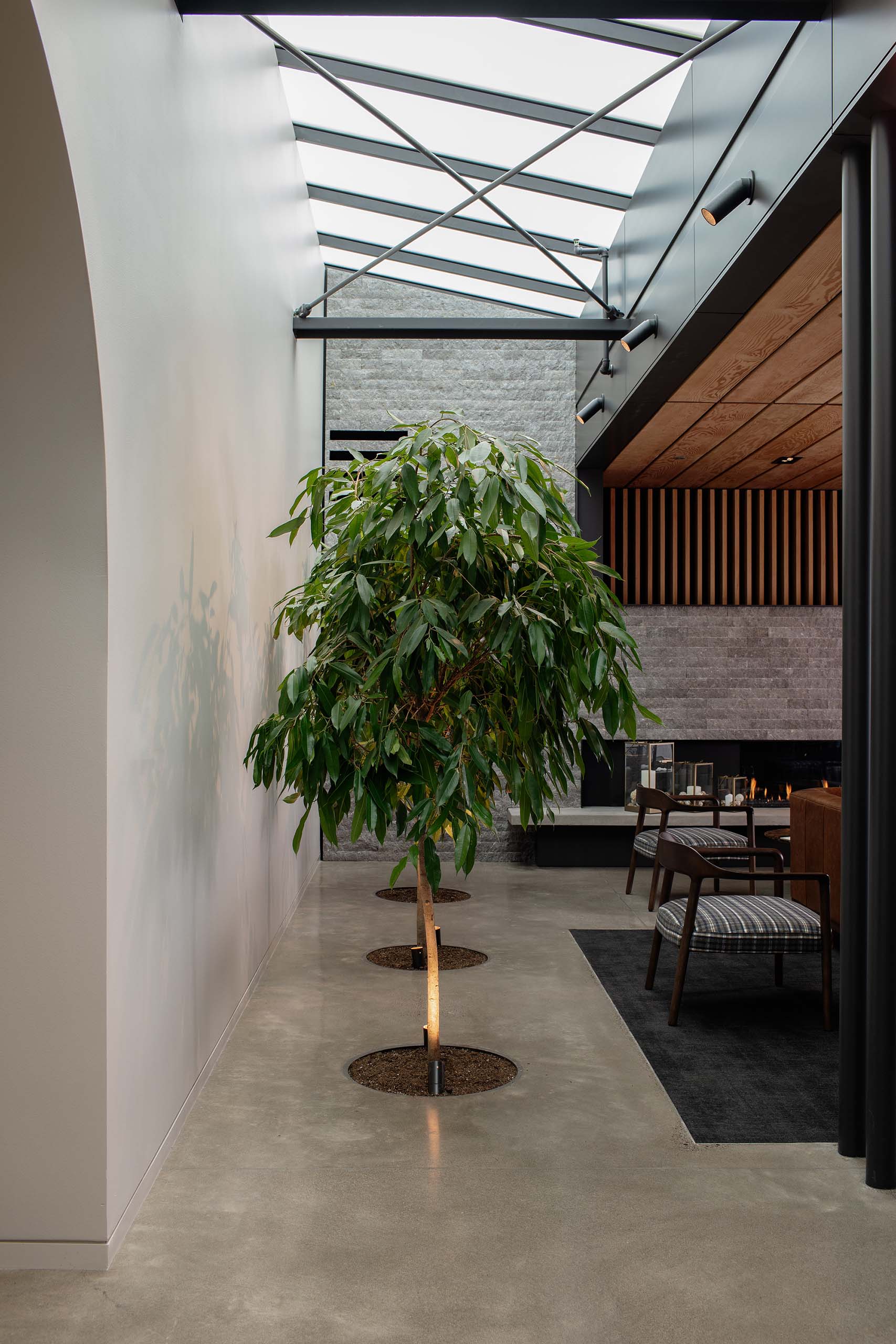
Additional Scope
In addition to the tasting room, R&H’s scope also included the design-build of a new fire suppression system that entailed the addition of a 60,000-gallon new tank supplying water to the riser and constructing a new pump house. The new tank and pump house was constructed 300’ up the hillside from Archery Summit’s existing facilities. The hillside up to the pumphouse was incredibly steep, over 25% grade slope, with limited access. To complete the construction of the pump house, R&H coordinated with the neighboring vineyard to use their access road to get materials up the hill. Each of the tank components were required to be delivered individually due to the size of the delivery truck which could maneuver the back road trail. The new fire suppression system also included the installation of over 700’ of fire suppression lines throughout the entire 20,000 s.f. existing facility, including production areas, the existing tasting space and the fermentation halls.
As a part of our work with Archery Summit, R&H also completed extensive sitework, made improvements to the existing upper enclosure area and completed the renovation of existing space to include a large commercial prep kitchen.
Each of these scopes was completed while Archery Summit remained open and operational. During construction, Archery Summit hosted daily tastings (including during in the peak of tasting season), hosted numerous events, racked and bottled hundreds of barrels of wine and completed the 2023 crush. Despite construction touching nearly every inch of Archery Summit’s existing facilities, R&H and crews completed the project without impact on winery operations.
Cooperation and Collaboration
The Archery Summit project required ample communication, cooperation and collaboration with all members of the project team.
As noted above, one of Archery Summit’s primary project goals was to remain open and operational throughout construction. This included minimizing impact to the guest experience for daily tastings and events, as well as coordinating with Archery Summit’s production team to ensure we weren’t impacting the wine production or fermentation processes.
In order to accomplish this goal, R&H took the following steps to ensure Archery Summit’s production remained un-impacted and the guests’ luxury experience was maintained.
- R&H planned fire suppression system installs around Archery Summit’s schedule and sequence of operations. This included working adjusted schedules to avoid spatial overlap with the winemaking team.
- R&H hosted a wine operations/fire suppression install meeting where we collaborated on a floor plan and large calendar to keep teams informed of each other’s activities.
- Communicated daily with Archery Summit’s team regarding ongoing activities and events, discussing ways to avoid and/or minimize disruption.
In the video below, hear from Archery Summit’s Winemaker, Ian Burch, and Estate Manager, Karina Gordon, to learn about the communication and collaboration required maintain operations during construction.
Communications that Cross State Lines
While Archery Summit’s team is located onsite, Archery Summit’s parent company, Crimson Wine Group, is located in Napa, California. In addition, the project architect for the Tasting House, Heliotrope, is based in Seattle, Washington. With these two companies directly involved with the project (R&H and Heliotrope were contracted directly by Crimson Wine Group), an enhanced level of communication was required to keep the project on track and ensure all parties are well informed.
R&H completed an extensive preconstruction process with the Napa- and Seattle-based teams. The preconstruction phase included a comprehensive value engineering effort that resulted in a 5% cost savings, which helped the project to move forward. The project team continued to find additional savings throughout the project, which allowed the client the option to reinvest the savings for special added features such as the glass cave doors.
Throughout construction, R&H held weekly virtual OAC meetings to keep out-of-state stakeholders and project partners in the loop. R&H also utilized a webcam so Crimson Wine Group’s team could see onsite progress from California. Our team also complete daily reports with key information, progress photos and more which were shared with our out-of-state project partners.
Innovation at Archery Summit
The Archery Summit Tasting House utilized two unique systems, the Blue Duct underground mechanical system and a custom wood ceiling, which helped to create a clean and cohesive guest experience while maintaining functionality.
The Blue Duct System
While the Blue Duct system isn’t new to our industry, the system is typically used in industrial buildings, making its use in a retail/hospitality system more unique. The systems allowed us to conceal the mechanical duct work below the flooring which allowed for a beautiful, yet functional ceiling system. The use of the Blue Duct system added a level of difficulty to the construction process. Instead of building the structure and completing the duct work after, this system required crews to core into the existing stem walls which allows duct work to pass through into the new tasting room underground. This system also allows for future expansion to the east.
Custom Wood Ceiling
Archery Summit’s custom wood ceiling is one of the tasting room’s most striking features. The wood flows seamlessly from the interior of the tasting room to the exterior patio, beautifully uniting the two spaces. The ceiling has a removeable clip system, allowing the Archery Summit facilities team or tradesworkers to easily access junction boxes, electrical and low voltage while also maintaining a clean visual for guests. Each of the roughly 273 wood boards was custom cut allowing for the one inch reveals between each board and alignment with all adjacent finishes creating symmetry throughout the space.
Maintaining Occupation and Operation
As noted above, one of Archery Summit’s primary project goals was remaining open and operational during construction. The project location created several challenges toward this goal.
First, the new tasting room was being stitched into Archery Summit’s existing facilities, with connections between the new and old spaces in two spots – the existing cave entry which served as the primary entry for their tasting space, and the west side of the tasting room, which has a doorway that connects to Archery Summit’s back-of-house spaces. This project location required we close access to the main cave entry and re-route guests to a side entry that was less visible to guest approaching on foot from the parking lot. R&H and Archery Summit worked on a signage plan that routed guests to the right entry as well as provided renderings of the project to show guests what was coming and build excitement for the new tasting room.
The tasting room was also the first thing you see upon arrival to Archery Summit making the appearance of the site even more important than usual. From members and guests to event attendees, media representatives and social media influencers, it was important that the site was clean and organized, minimizing impact on the guest experience. The signage created was custom to Archery Summit, matching the branding of the winery and the project, to ensure a seamless guest experience.
Another challenge was maintaining Archery Summit staff and guest safety during construction. R&H and crews worked in every area of the facilities, including their existing tasting room, their production spaces and the caves used for barrel storage. R&H worked with Archery Summit staff to create a plan for construction activities that might put the public or their staff at risk, including overhead work in the existing tasting space and/or use of machinery in the construction of the tasting room. R&H also installed fences and wayfinding signs to ensure guests knew where they were going and prevent unauthorized or unintentional access to the project site. We also installed dust barriers and other precautions to ensure safety was maintained.
For this public-facing project, it was critical that we not only care for our clients but also consider the need of our client’s clients. R&H took this responsibility to heart and worked tirelessly to ensure Archery Summit was able to maintain the special guest experience they were known for.
In summary, the Archery Summit project transformed their guest experience. Since their grand opening in November 2023, Archery Summit has experienced record-breaking guest numbers and sales, even through the tourism off-season. The project met all three of Archery Summit’s project goals in a beautiful, yet functional space that centralizes Archery’s iconic caves while taking advantage of their amazing view. They were able to remain open during construction with minimal impact to their production, event and wine tasting operations. With this tasting room, Archery Summit will continue to be a must-see destination in the heart of Oregon’s wine country.

