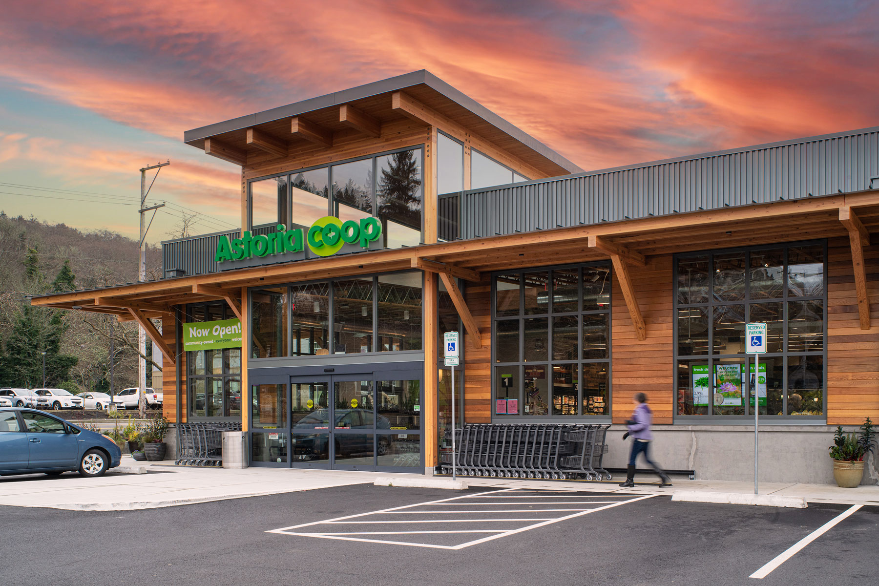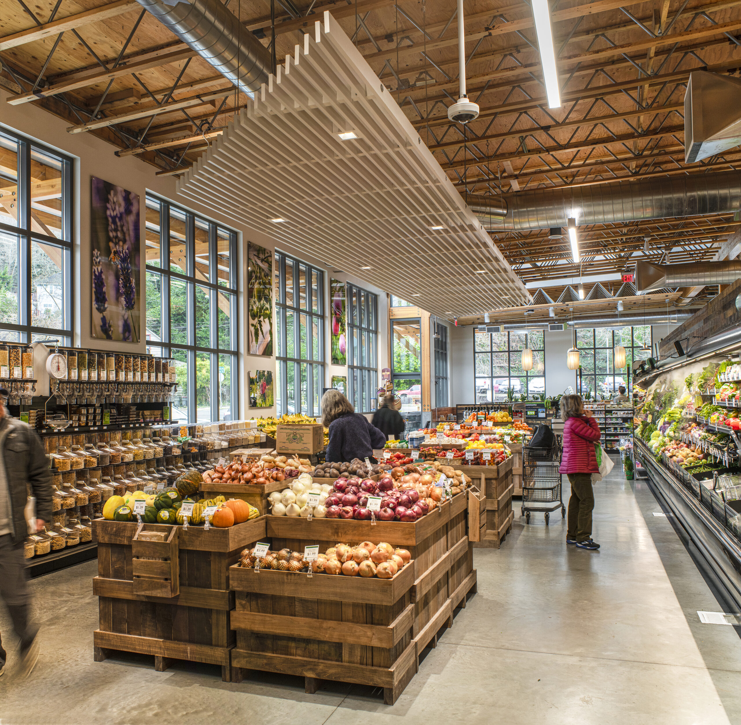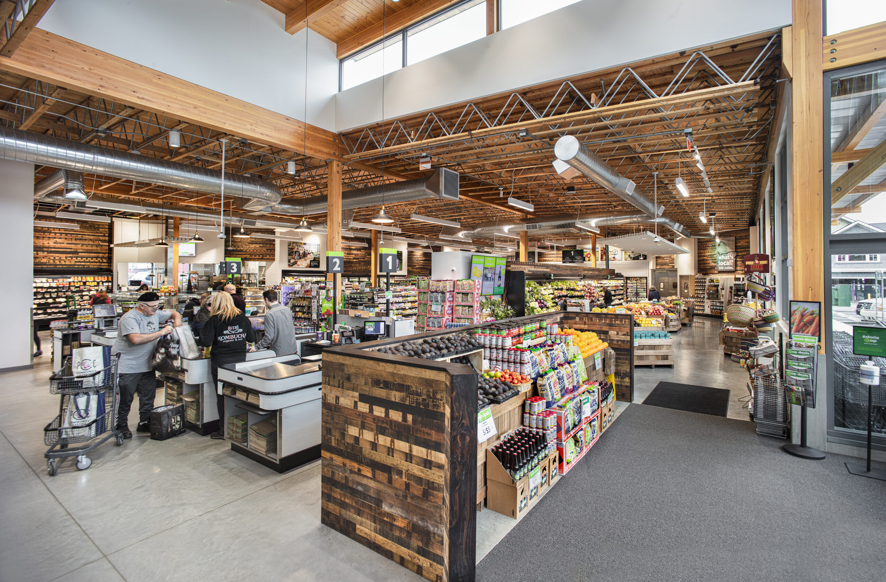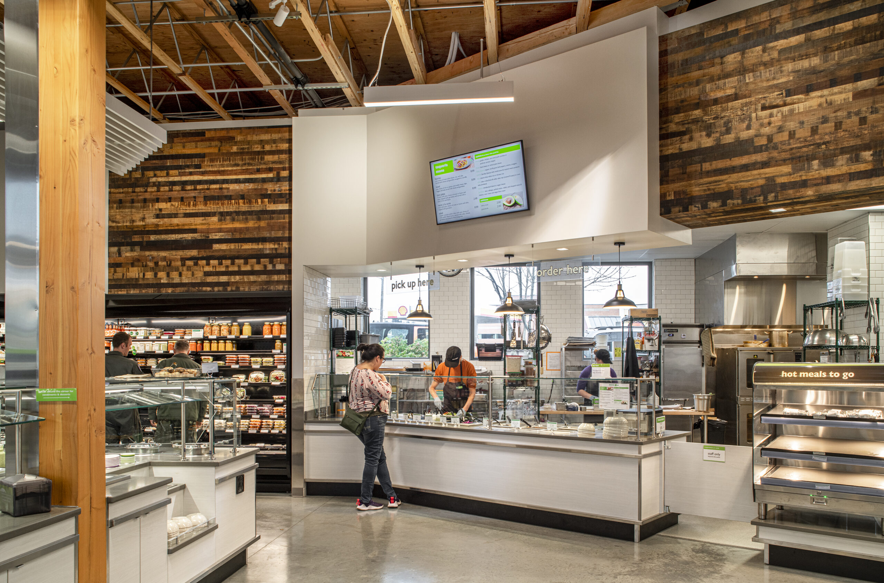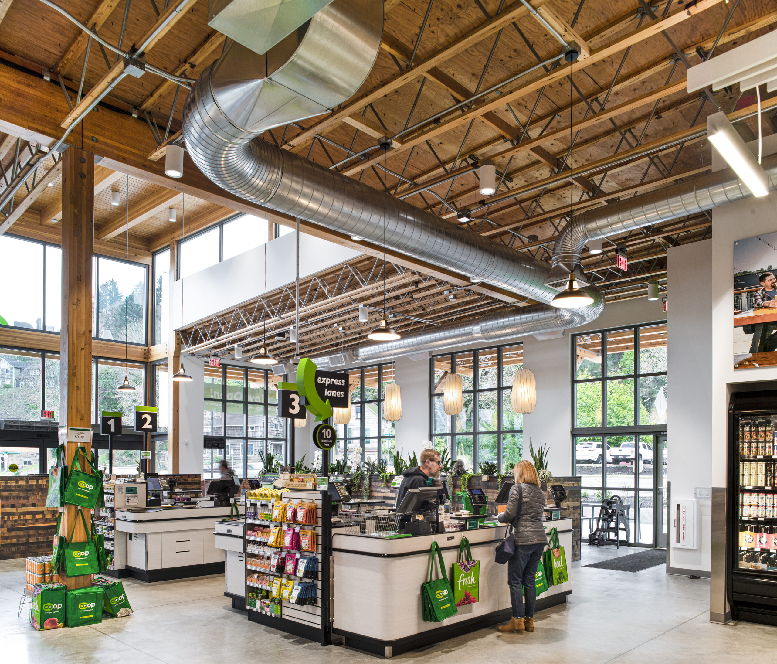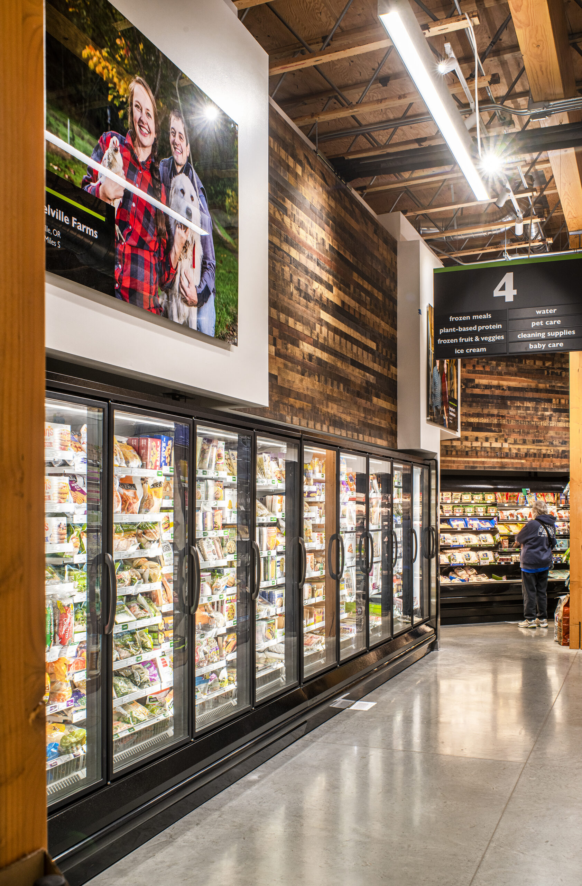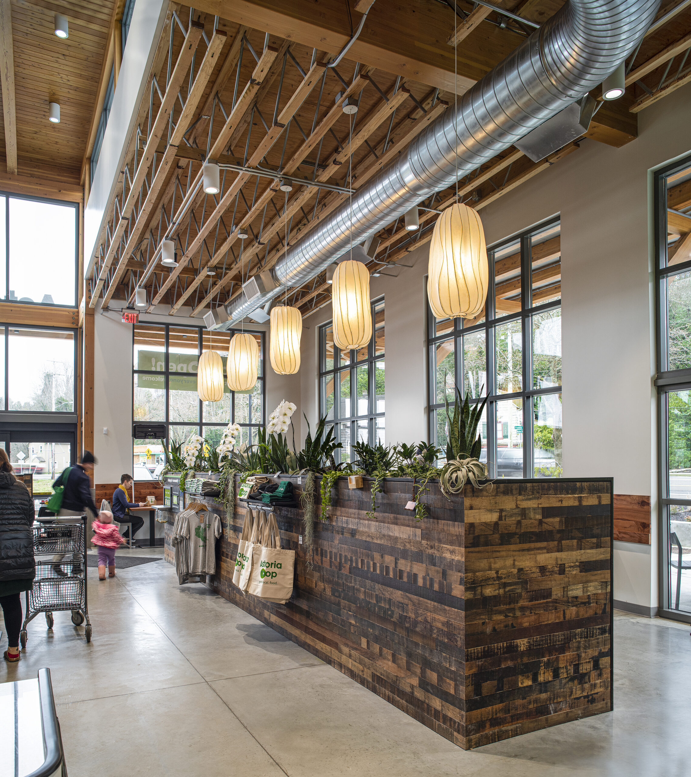Astoria Co+Op
ASTORIA, OREGON
Astoria Co-Op has been a staple of coastal community since the early 70’s. When the Co-Op outgrew their previous space, they turned to R&H to construct a new, 12,000 s.f. store geared toward their future.
Astoria Co-op’s new location features an open floor plan with wide aisles, a deli and buffet boasting local favorites, office space and a staff break room. High-end finishes, including Viridian wood, locally sourced Red wood and custom steel signage, serve as accents for the space.
During construction, special attention was paid to ensure Astoria’s new location was fully engrained in the community. R&H utilized local subcontractors from the coastal community and was able to re-use a cedar tree that was removed from the site to create a new countertop for the deli area.

