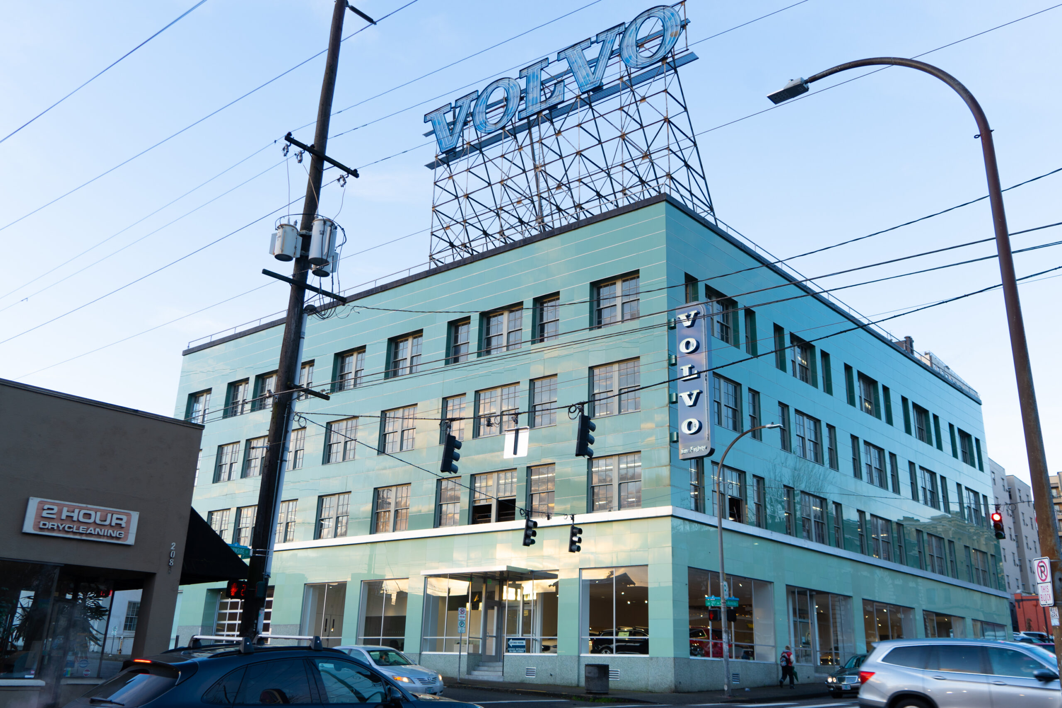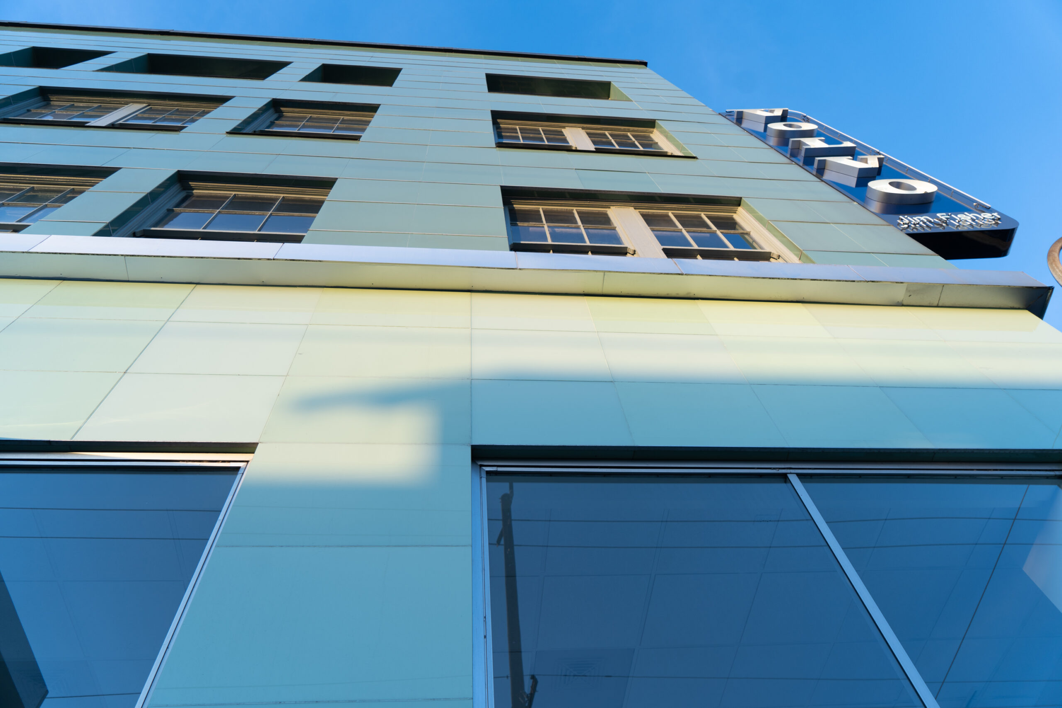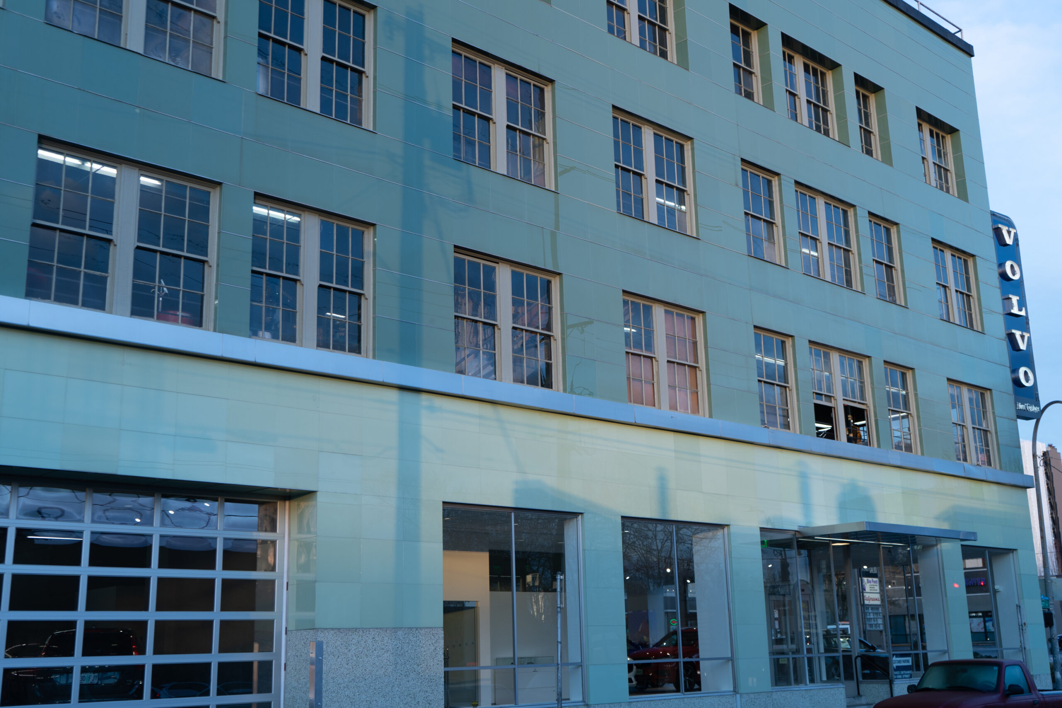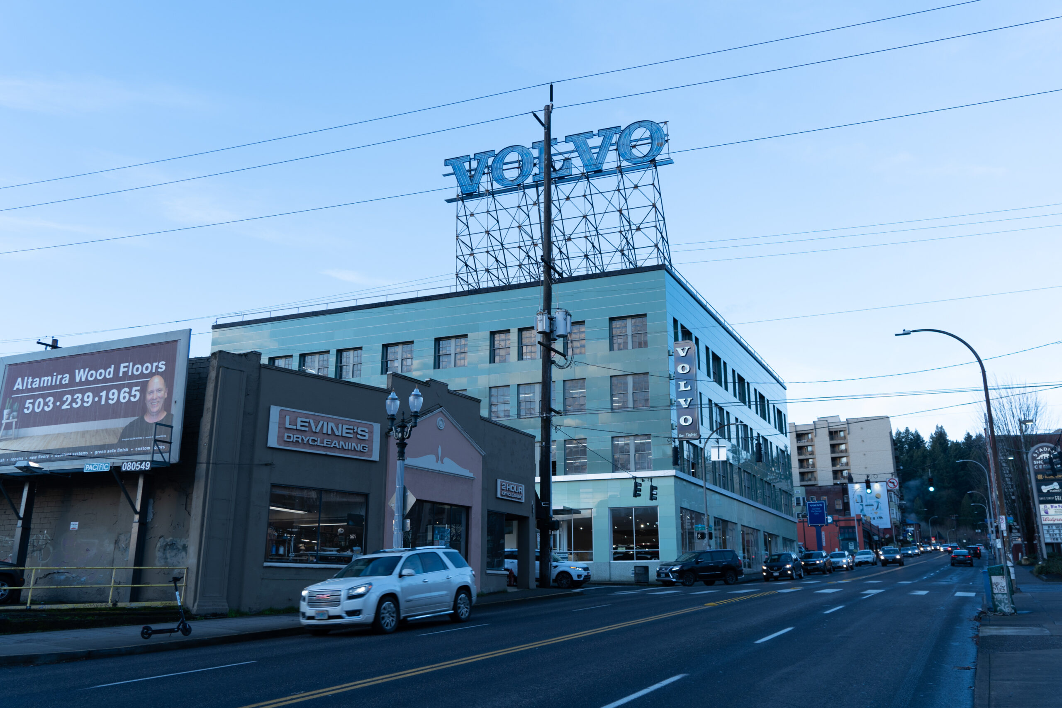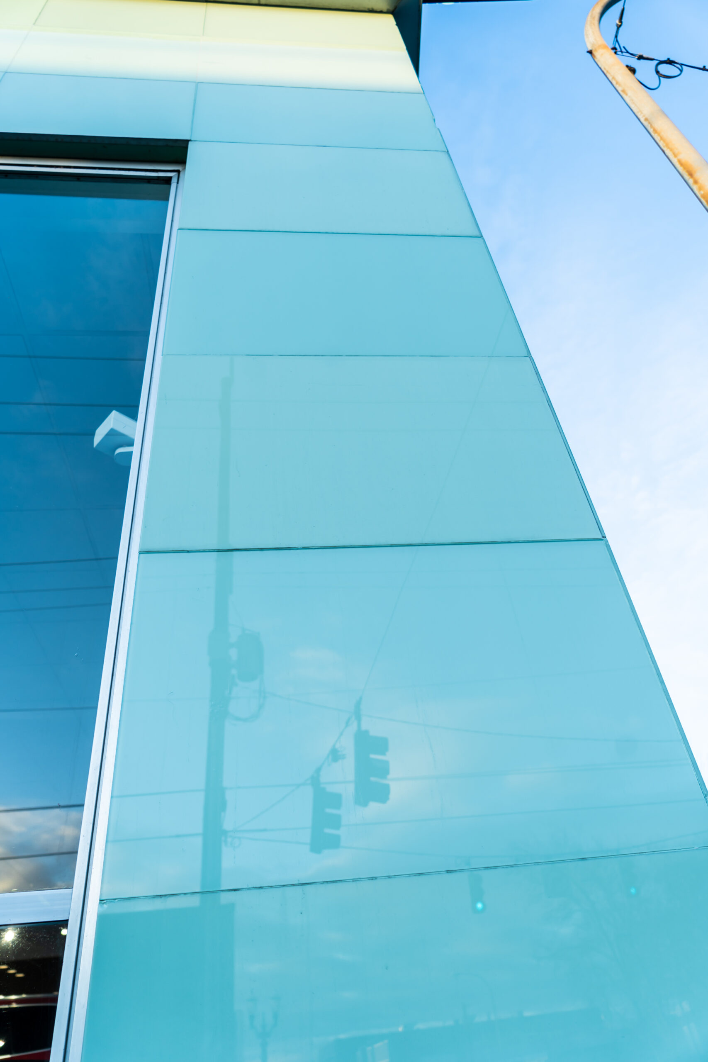Jim Fisher Volvo
PORTLAND, OREGON
A fixture of Portland’s historic “auto row,” the Jim Fisher Volvo building is one of the last remaining reminders of Burnside’s automotive past. R&H completed a seismic upgrade to the Jim Fisher Volvo dealership on West Burnside. The seismic upgrade included shotcrete walls and footings from the basement to the fourth floor in several areas of the building.
Following the seismic upgrade, R&H completed a series of upgrades to the building’s exterior, including new storefront and paint on the west exterior wall, as well as renovations of the building’s showroom and offices. The auto dealership remained open throughout the renovations.
During the exterior phase, R&H was tasked with restoring some of the exterior tile, originally installed in 1911. At the time, Volvo was one of the largest projects in the U.S. to utilize Vitrolite glass on the building façade. With this product being discontinued for over 60 years, our project team had to think outside of the box to ensure the historic appeal of the building remained intact. We found we could emulate the look by painting the back and edge of glass tiles with a color that closely matched. In the end, crews used three unique shades of green to achieve a consistent look across the facade of the building, preserving Volvo’s iconic look.
AWARDS
- DeMuro Award for Historic Preservation, reStore Oregon
Progress
The building was originally constructed in 1911 and at the time was one of the largest projects in the U.S. to utilize Virtrolite glass on the building façade. With Vitrolite manufacturing being discontinued for over 60 years, our project team had to think outside of the box to ensure the historic appeal of the building remained intact! We found we could emulate the look by painting the back and edge of glass tiles with a color that closely matched.
It proved to be a challenging feat imitating the color and essence of Vitrolite. From color sampling, our team determined we needed three unique shades for both the light and dark green to achieve a consistent look across the facade of the building. Plangrid was utilized to track and label what tile received which shade. Each of the new tiles were labeled with a number that correlated to its unique position on the building. This Tetris-like process achieved a blended look between the original Vitrolite and the new back painted glass.

